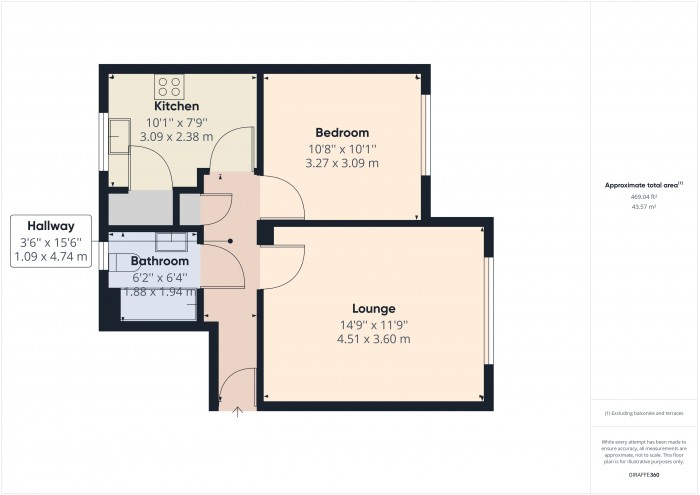or call us on 01278445266
1 bed for Sale
Marsa Way, Bridgwater
£89,950Description
- A MODERN PURPOSE BUILT GROUND FLOOR 1 BEDROOM FLAT
- SPACIOUS LOUNGE/DINER
- MODERN FITTED KITCHEN WITH INTEGRATED OVEN & HOB
- MODERN BATHROOM
- GAS FIRED CENTRAL HEATING & UPVC DOUBLE GLAZING
- ALLOCATED PARKING SPACE
- IDEAL FIRST TIME HOME
A modern purpose built 1 bedroom ground floor flat with a parking space situated in a block of similar properties on the east side of Bridgwater and close to the town centre amenities and facilities.
The spacious accommodation briefly comprises; Entrance Hall, Lounge/Diner, Kitchen with integrated cooker and hob, double Bedroom and Bathroom with white suite. The property forms part of a low cost housing scheme where the purchase price represents 80% of the overall total value and will always remain on this basis. Benefitting from gas fired central heating, UPVC double glazed windows throughout, all carpets and floor coverings are included in the asking price. The property also has the benefit of an allocated parking space, communal bike/bins store and as such would make an ideal first-time home. An early internal inspection is essential to appreciate the nature of the accommodation provided.
ACCOMMODATION
GROUND FLOOR Main entrance door with security entry phone system to communal entrance. Door to flat number 48.
ENTRANCE HALL Intercom handset. Radiator. Storage cupboard with shelving and electricity consumer unit. Thermostat control for central heating.
LOUNGE/DINER 14’9” x 11’9” (4.51m x 3.60m) UPVC double glazed window to front with venetian blind. Telephone & TV aerial points. Double radiator. Smoke detector.
KITCHEN 10’1” x 7’9” (3.09m x 2.38m) UPVC double glazed window to rear with venetian blind. Well equipped with a range of modern fitted floor and wall mounted cupboard units, with stainless steel sink and drainer unit inset into rolled edge work surfaces, with ceramic tiled surround. Integrated electric oven/grill unit with four ring gas hob inset into worktop over, extractor hood incorporating light unit above. Space for tall fridge/freezer. Plumbing for automatic washing machine. Vinolay flooring. Wall mounted Baxi gas combi boiler providing domestic hot water & central heating. Built in storage cupboard/pantry. Double radiator.
BEDROOM 10’8” x 10’1” UPVC double glazed window to front with venetian blind. Double radiator. TV aerial point.
BATHROOM UPVC double glazed window to rear. Modern white suite comprising pedestal wash hand basin, close coupled WC, panel sided bath unit with shower unit over. Radiator. Shaver point. Mirror. Extractor unit.
OUTSIDE Communal bike and bin store. Allocated PARKING SPACE.
TENURE Leasehold. 155-year lease which commenced 1st July 2006. Ground rent £206.22 per annum. Maintenance and service charge Approx £100 per month including building insurance, upkeep of communal entrance hall and other areas, etc.
Viewing. By appointment with Charles Dickens Estate Agents who will be pleased to make the necessary arrangements to view.
EPC C 80
Services Mains electricity, water, drainage & gas.
Council Tax - Band A
NB: The property was built as part of an affordable low cost housing scheme. The property can only be sold for a maximum of 80% of its market value.
Broadband & Mobile Coverage Information is available at checker.ofcom.org.uk
Floorplan


 1
1
 1
1
 1
1

