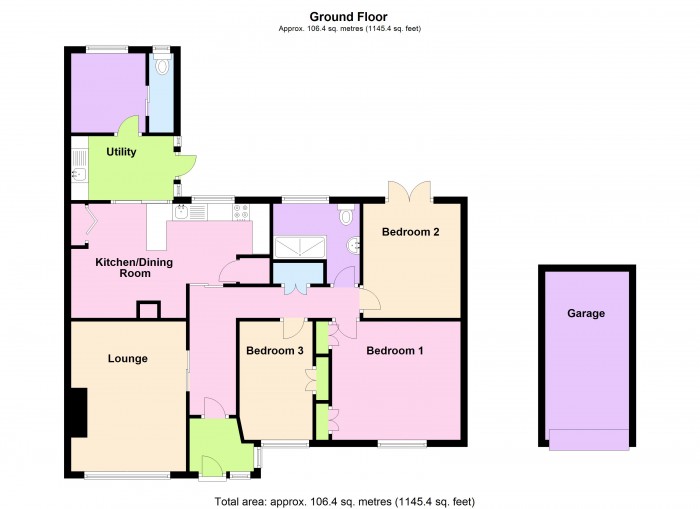or call us on 01278445266
3 bed for Sale
Northbrook Road, Cannington, Bridgwater
£289,950Description
- A WELL PRESENTED SEMI-DETACHED BUNGALOW
- POPULAR VILLAGE LOCATION
- OIL FIRED CENTRAL HEATING & UPVC DOUBLE GLAZING
- 3 BEDROOMS & MODERN WET ROOM/SHOWER ROOM
- LOUNGE AND SPACIOUS KITCHEN/DINER
- UTILITY ROOM, STOREOOM & CLOAKROOM
- ENCLOSED EASY MAINTENANCE GARDENS, GARAGE & PARKING
A spacious & well designed semi-detached bungalow situated within the popular village of Cannington which itself is approximately 3 miles west of the town centre of Bridgwater where all main amenities and facilities can be found. Cannington offers excellent local amenities including numerous shops, doctors’ surgery, church, public houses, primary school, bakery, butchers and bus service.
The property which was built in the late 1950’s is of cavity wall construction with principally brick elevations under a pitched, tiled, felted and insulated roof. The extended accommodation briefly comprises: Entrance Porch, Hall, Lounge, fitted Kitchen/Diner, Utility Room, 3 Bedrooms and Wet Room/Shower Room with a modern suite. The property benefits from oil fired central heating, UPVC double glazing and cavity wall insulation. There are gardens to the front with private fully enclosed easy maintenance gardens to the rear. There is also a Garage, driveway and additional parking to the side of the property. The bungalow is presented in good order throughout and internal viewing is advised as properties such as this offering well balanced good sized accommodation rarely appear to the market.
ACCOMMODATION
ENTRANCE PORCH UPVC double glazed door. Tiled floor. Door to:
ENTRANCE HALL L-shaped. Radiator. Laminate flooring. Access to roof space. Double airing cupboard with factory lagged cylinder and immersion heater. Central heating programmer.
LOUNGE 14’0” x 11’0” UPVC double glazed window overlooking front garden. Feature open fireplace facility with coal effect electric fire inset. Double radiator.
KITCHEN/DINER 18’9” x 10’9” reducing to 7’6” range of modern units incorporating single drainer stainless steel sink unit inset into work surface with 2 drawer unit and floor unit below. 4 ring ceramic hob with 2 drawer units under together with floor unit. Further work surface. Single oven inset into cooker housing. Breakfast bar. Built-in larder cupboard with folding doors. Boiler cupboard housing oil fired boiler providing central heating and hot water. UPVC double glazed window and sliding doors to:
UTILITY ROOM 9’8” x 6’0” Single drainer stainless steel sink unit with plumbing for washing machine, space for tumble dryer and floor unit under. 2 wall units. Tiled floor. UPVC double glazed door to outside. Polycarbonate roof. Door to:
WORKSHOP/STORE 7’5” x 7’0” Light and power. Ample space for appliances.
CLOAKROOM OFF Low level wc.
BEDROOM 1 12’2” 11’3” Radiator. 2 double built-in wardrobes. Dual aspect UPVC double glazed windows.
BEDROOM 2 10’10” x 9’2” UPVC double glazed French door to rear garden and dual aspect window. Double radiator.
BEDROOM 3/STUDY 11’1” x 6’10” plus double built-in wardrobe. Radiator. UPVC double glazed window.
SHOWER ROOM/WET ROOM Fully tiled around. Equipped with modern suite comprising half height easy access shower area with Mira shower, pedestal wash basin. Low level WC. Chrome radiator/towel rail. Wet room flooring. Shaver point/vanity light.
OUTSIDE To the front of the property there is a well laid out garden laid to lawns and flowerbeds. A side driveway and double gates leads to a further parking area and GARAGE 16’ x 8’ of precast construction., up and over door light and power. A side gate leads to the fully enclosed private rear garden 36’ x 30’ approx. and laid out for easy maintenance with patio and coloured stone. Further gate leads to a bin store area. Garden shed 8’ x 6’. Outside tap. Oil tank.
Viewing by appointment with Charles Dickens Estate Agents, who will be pleased to make the necessary arrangements.
Services Mains electricity, water & drainage.
Council Tax Band C
Energy Rating E 50
Broadband & Mobile Information is available at checker.ofcom.org.uk
Floorplan


 3
3
 1
1
 2
2

