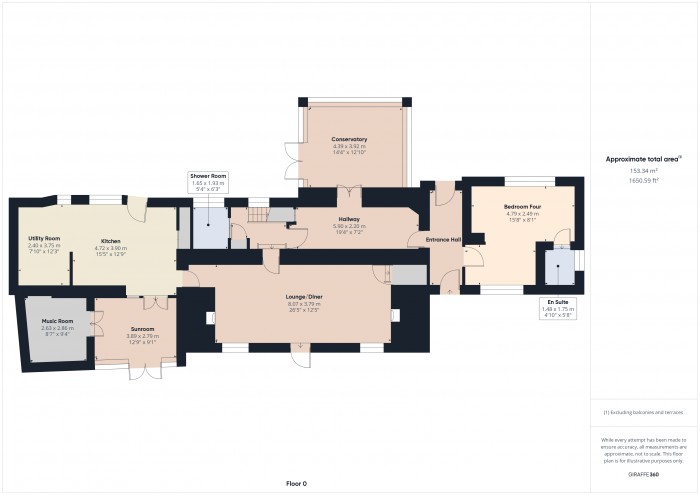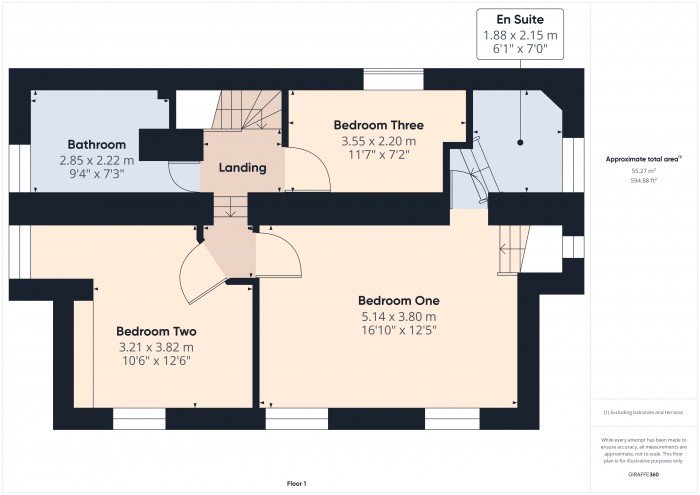or call us on 01278445266
4 bed for Sale
Chilton Polden Hill, Edington, Bridgwater
£625,000Description
- Four Bedrooms
- Four Bath/Shower Rooms
- Ample Reception Space/Flexible Living
- Numerous Outbuildings
- Heated Swimming Pool
- Conservatory
- Set In Approximately 2 Acres
- Parking For Possibly 15 Cars
- Very Well Served Area
- Council Tax Band: E & EPC Rating: TBC
‘Jan Swains Cottage’, Chilton Polden Hill, Edington, Nr Bridgwater TA7 9AL provides an opportunity to acquire a spacious extended detached cottage set in approximately 2 acres and having excellent southerly views towards the Mendip Hills. It forms part of a linear range of individual properties located approximately half mile from the village of Chilton Polden where local amenities are available. Town centre facilities at Bridgwater and Street are within 5 and 8 miles distance respectively
The property has recently undergone a number of improvements including an air source heat pump serving the central heating together with solar panels. It is of stone and brick construction under a tiled roof. UPVC double glazing is also provided. It occupies a large, private, fully enclosed plot with good size southerly gardens and paddock to the rear and within which are numerous outbuildings including a stone-built barn/workshop, Games Room, Studio and Stable. There is also an open-air heated swimming pool. The cottage provides versatile accommodation briefly comprising Large Lounge/Dining Room, Fitted Kitchen and Utility Area, Music Room, Sun Room, Conservatory and double bedroom with en suite to the ground floor, whilst at first floor level are 2 further double Bedrooms single Bedroom and Bathroom WC. The cottage retains many character features including inglenook fireplaces and exposed beams. There is ample parking for numerous vehicles. In all this is a very interesting cottage which needs to be viewed internally to appreciate the charm and character provided.
ACCOMMODATION
ENTRANCE HALL Original water pump feature. Door to rear garden. Door to:
BEDROOM 4 14’8” x 8’1” Radiator. Window to rear. Door to:
EN SUITE SHOWER ROOM
INNER HALLWAY Stairs to first floor. Understair cupboard. Linen cupboard. Doors to Conservatory and:
SHOWER ROOM/WC Shower cubicle, wash basin and low level WC
LOUNGE/DINER 26’5” x 12’5” Inglenooks to either end of the room, one with woodburner inset and bread oven. Exposed beams. 2 radiators. Secondary stone staircase to first floor. Main front door. Door to:
KITCHEN 15’5” x 12’9” The kitchen is equipped with comprehensive range of modern units comprising single drainer sink unit Various worktops with units below. Integrated cooker and hob with warming plate under, extractor hood over. Integrated dish washer. Island unit. Laminate flooring. Double doors to sunroom. Door to outside. Opening to:
UTILITY AREA 12’3” x 7’10” Range of units. Plumbing for washing machine. Space for fridge/freezer. Tiled floor.
SUN ROOM 12’9” x 9’1” Double French doors to front and double doors opening to:
MUSIC ROOM 9’4” x 8’7”.
CONSERVATORY 14’4” x 12’10” Overlooking rear garden. Double doors to outside. Tiled floor.
FIRST FLOOR
LANDING
BEDROOM 1 16’10 x 12’5” Secondary stone staircase down to Lounge. Exposed roof beams. Opening to:
EN SUITE SHOWER ROOM Shower cubicle, pedestal wash basin, low level WC
BEDROOM 2 12’6” x 10’6” Dual aspect UPVC double glazed windows. Radiator.
BEDROOM 3 11’7” x 7’2” Radiator. UPVC double glazed window.
BATHROOM With modern suite of spa panelled bath with shower over. Low level WC. Pedestal wash basin. Tiled floor. UPVC double glazed window.
OUTSIDE The property is set in approximately 2 acres of gardens and paddock with fields beyond and views towards the Mendip Hills. To the side is a hardstanding providing ample parking for numerous vehicles. To the front is an enclosed garden area laid predominantly to lawn. And shrubs. The rear gardens are laid to lawns with mature trees. Heated outdoor swimming pool 24’ x 12’ approx. and 4’deep heated by oil and solar panels. Summerhouse 10’ x 9’ approx. Barn/Workshop 36’ x 18’ approx. with power and doors to either end. Studio 15’ x 15’ Games Room 23’ x 10’ approx.
Viewing. By appointment with the vendors agents Messrs Charles Dickens, who will be pleased to make the necessary arrangements.
Services Mains electricity and water. Septic tank drainage.
Energy Rating To be confirmed.
Council Tax Band E
Broadband & Mobile Coverage Information is available at checker.ofcom.org.uk
Floorplan



 4
4
 4
4
 4
4

