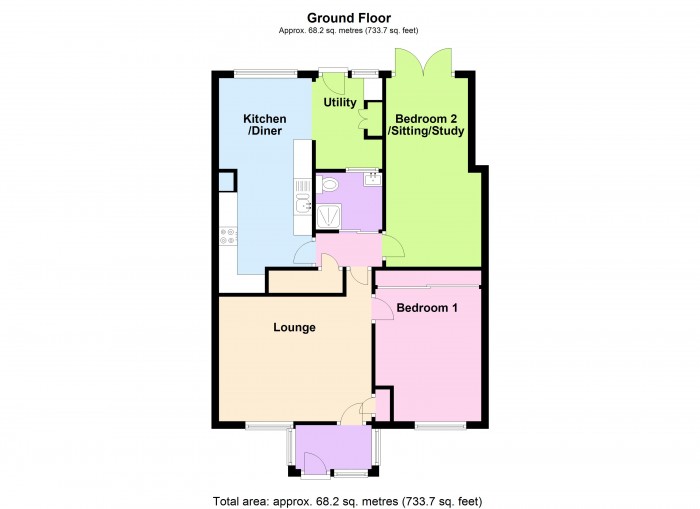or call us on 01278445266
2 bed for Sale
Alexander Close, Creech St. Michael, Taunton
£215,000Description
- AN EXTENDED & WELL PROPRTIONED TWO BEDROOM TERRACE BUNGALOW
- LOUNGE, KITCHEN/DINER & UTILITY AREA
- UPVC DOUBLE GLAZED WINDOWS & DOORS
- GAS CENTRAL HEATING
- EASY MAINTENANCE GARDENS & GARAGE
- IDEAL RETIREMENT PROPERTY
- NO ONWARD CHAIN
- EARLY VIEWING ADVISED
A pleasant extended well proportioned two double bedroomed terrace bungalow, situated in a small cul-de-sac position of similar properties within this popular village, which itself is provided with a comprehensive range of facilities. Town centre amenities are available at Taunton and Bridgwater, approximately 3 & 9 miles distance respectively. The property which was built approximately 55 years ago is of a steel frame construction with rendered elevations below a pitched tiled roof. The more recent rear extension is of cavity construction with brickwork elevations under a flat roof.
The good sized accommodation briefly comprises; Entrance Porch, Lounge, Kitchen/Diner with Utility area off, 2 Double Bedrooms, (bedroom 2 currently used as a study with sitting room area extension), & re-equipped Shower Room/WC. The property benefits from gas fired central heating and UPVC double glazed windows & doors. It is presented in excellent order. Outside there are easy maintenance gardens to both the front & the rear together with a Garage approx. 20 yards from the property within a block. This is an ideal retirement property that also comes to the market with no onward chain.
ACCOMMODATION
ENTRANCE PORCH UPVC double glazed entrance door & side screens. Tiled floor. Glazed door to:
LOUNGE 13’7” x 11’1” Cloak cupboard. Radiator. TV point. Coving. UPVC double glazed window overlooking front. Door to Bedroom and door to:
INNER HALL Tiled floor. Airing cupboard. Access to boarded roof space.
KITCHEN/DINER 19’8” x 8’1” Range of modern units incorporating single drainer stainless steel sink unit with 3 units and slimline dishwasher under. Space for fridge/freezer. Work surface with inset 4 ring ceramic hob with extractor over and range of units below including drawer units. Cooker housing with inset double oven. Range of wall units. 2 radiators. Tiled floor. UPVC double glazed window overlooking rear garden. Opening to:
UTILITY AREA 8’0” x 5’9” Work surface with 2 units below and plumbing for washing machine. Tall broom cupboard. Tiled floor. Vaillant wall mounted gas fired boiler providing central heating and hot water. UPVC double glazed door and window to rear garden.
BEDROOM 1 11’3” x 9’5” plus range of fitted floor to ceiling wardrobes with sliding doors, one mirror fronted, to one wall. Radiator. Coving. UPVC double glazed window overlooking front garden.
BEDROOM 2/SITTING ROOM 17’6” x 7’9” Radiator. Coving. UPVC double glazed French doors to outside.
SHOWER ROOM Re-equipped with a modern white suite of shower cubicle with mains shower inset. Wash hand basin inset into vanity unit. Low level WC. Fully tiled around. Extractor fan. Tiled floor. Chrome radiator/towel rail.
OUTSIDE To the front of the property the garden is laid to coloured stone with brick edging and central circular display slabs. Pathway to front door. The rear garden 30’25’approx is enclosed by 6’ fencing and again laid to easy maintenance with patio and display slabs with central and surrounding flower beds. Rear gate providing pedestrian access. The single GARAGE is located within a block approx. 20 yards from the property with green up and over door and parking to the front.
Viewing By appointment with the vendors’ agents Messrs Charles Dickens who will be pleased to make the necessary arrangements.
Services Mains electricity, gas, water & drainage.
Council Tax Band B
Energy Rating D 67
Floorplan


 2
2
 1
1
 1
1

