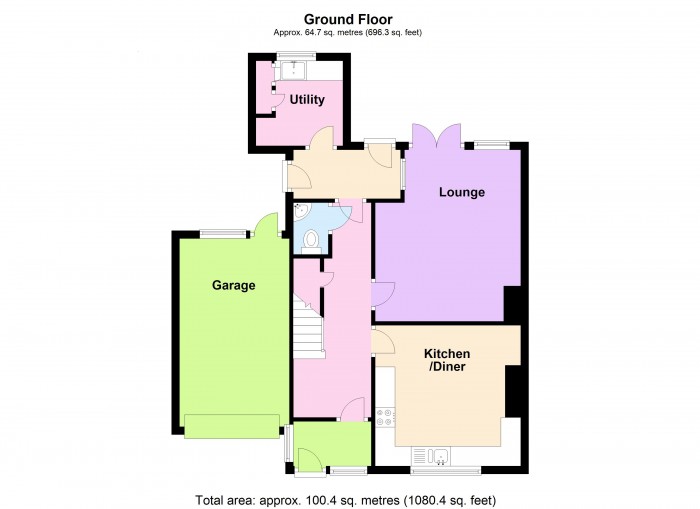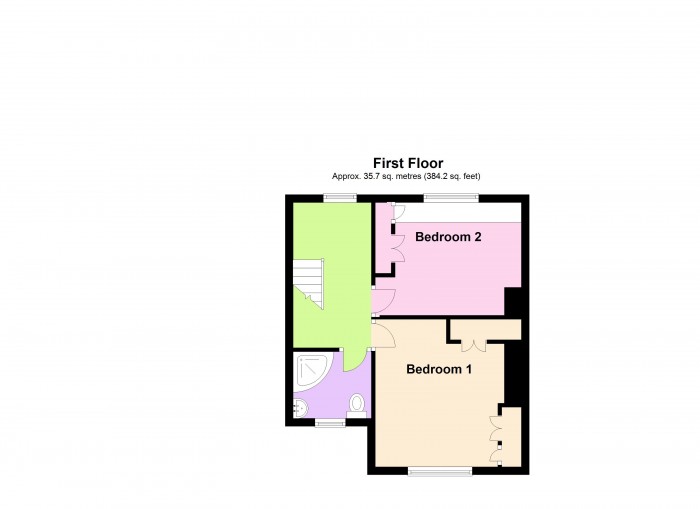or call us on 01278445266
2 bed for Sale
Osborne Road, Bridgwater
£239,950Description
- A SUPERBLY PRESENTED SEMI DETACHED HOUSE
- 2 DOUBLE BEDROOMS & UPSTAIRS SHOWER ROOM/WC
- LOUNGE & KITCHEN/DINER
- CLOAKROOM & UTILITY ROOM
- GAS FIRED CENTRAL HEATING & UPVC DOUBLE GLAZING
- PLEASANT GARDENS, GARAGE & PARKING
- EARLY VIEWING ADVISED
A spacious well proportioned two double bedroom older style ex authority property situated in a small cul-de-sac on the northern side of Bridgwater approximately 1 mile from the town centre where all main amenities and facilities can be found. Local shops are within walking distance of the property and there is a bus stop close by.
The property is constructed of cavity walling with brick elevations under a pitched, tiled, felted and insulated roof. The well presented accommodation briefly comprises; Entrance Porch, Entrance Hall, Cloakroom, Lounge, Kitchen/Diner, & Utility Room, whilst to First Floor are 2 Double Bedrooms and fully tiled Shower Room/WC. The property benefits from gas fired central heating and UPVC double glazing throughout. There are well tended gardens to both the front and rear of the property as well as off road parking and an attached Garage. Inspection is essential to appreciate the overall quality of this excellent property which is offered with the agents’ highest recommendation.
ACCOMMODATION
ENTRANCE PORCH UPVC double glazed entrance door. Quarry tiled floor. Door to:
ENTRANCE HALL Stairs to first floor. Understairs storage cupboard. Radiator.
CLOAKROOM Fully tiled around and fitted with corner wash basin with vanity unit and low level WC. Chrome radiator. Extractor.
LOUNGE 14’2” x 12’0” Fireplace with timber surround with inset coal effect gas fire. 2 radiators. UPVC double glazed French doors to rear garden.
KITCHEN/DINER 12’2” x 11’7” Single drainer stainless steel sink unit with 3 units and plumbing for dishwasher under, Additional work surfaces with floor units below. Cooker space with extractor over. Space for fridge. Range of wall units. Shelving. Coving. Tiled floor. Plinth heater. UPVC double glazed window to front.
REAR HALL UPVC double glazed doors to side and rear garden. Door to:
UTILITY ROOM 7’1” x 7’0” Single bowl sink unit inset into work surface. Range of store cupboards. Space for fridge/freezer and plumbing for washing machine.
FIRST FLOOR
LANDING Access to part boarded roof space. Radiator.
BEDROOM 1 12’5” x 10’9” plus range of built in wardrobes to 2 walls dressing table area. Cupboard housing Vaillant gas fired boiler providing central heating and hot water. Radiator.
BEDROOM 2 9’2” x 10’12 plus range of 1’10” deep wardrobes to 1 wall. Dressing table and chest of drawer cupboards. Coving. Radiator.
SHOWER ROOM/WC Fully tiled around and fitted with a modern suite of corner shower cubicle with inset mains shower, wash hand basin with vanity unit, low level WC. Radiator. Tiled floor.
OUTSIDE To the front of the property the garden is enclosed by brick stub walling. The garden is laid to lawn with mature shrubs. Double gates and composite driveway lead to the Garage 15’6” x 9’1” with roller door and light. Personal door to rear garden. A side gate leads to the rear garden which is of good size and attractively laid out to patio with lawn, shrubs and flower beds It is enclosed by 6’fencing. Garden SHED
Viewing By appointment with the vendors’ agents Messrs Charles Dickens, who will be pleased to make the necessary arrangements.
Services Mains electricity, gas, water & drainage.
Council Tax Band A
Energy Rating C 69
Floorplan



 2
2
 1
1
 2
2

