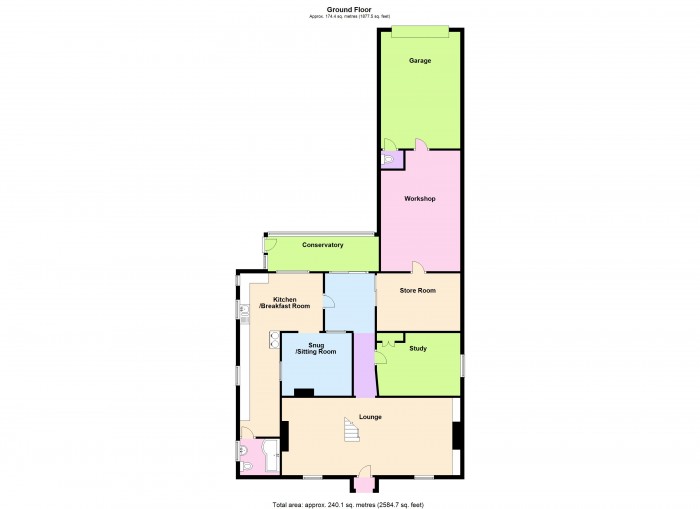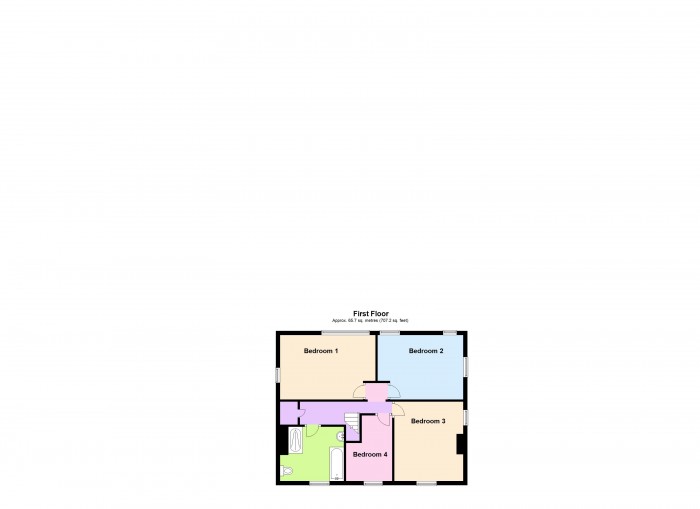or call us on 01278445266
4 bed for Sale
Andersea, Bridgwater
£425,000Description
- A DETACHED COUNTRY PROPERTY IN A RURAL LOCATION
- 4 BEDROOMS & 2 BATHROOMS
- LARGE LOUNGE, KITCHEN/DINING ROOM, STUDY & SNUG
- UPVC DOUBLE GLAZING & OIL CENTRAL HEATING
- LARGE ENCLOSED GARDENS & AMPLE PARKING
- LARGE GARAGE & WORKSHOP
- SOME UPDATING BENEFICIAL
- NO CHAIN
An opportunity to acquire an extended detached former farmhouse occupying a rural location within this hamlet, which itself is approximately 3 miles from the town centre of Bridgwater where shopping facilities and other amenities are available. A good range of local amenities including shops, primary school, church and inn are within approximately 1 mile at Westonzoyland.
The property which has been in the same family ownership for many generations is of pebbledash rendered elevations below a principally pitched tiled roof. It occupies a large fully enclosed plot with good size gardens to both front and rear together with ample parking for numerous vehicles, large Garage and Workshop. Whilst the house is provided with UPVC double glazing and oil central heating it would benefit from updating but could be moved into, allowing a would be purchaser to provide a property to their own requirements within their own timescale. Briefly the roomy accommodation offers large Lounge, Snug/Sitting Room, Study, Store Room, large Kitchen/Diner and modern Bathroom, whilst at first floor are 4 Bedrooms and Bathroom/WC. Properties such as this rarely become available particularly where there is no ongoing chain and as such viewing is recommended to appreciate the size and potential available
ACCOMMODATION
GROUND FLOOR Front door to:
LOUNGE 29’7” x 12’10” Originally 2 rooms with a central open plan staircase to first floor. 2 UPVC double glazed windows overlooking front garden. Stone chimney breast with inset woodburner. 2 radiators. Door to:
INNER HALL
STUDY 12’9” x 10’4” Shelved cupboard.
REAR HALL Doors to Kitchen, Rear Conservatory/Porch and Store Room. Radiator.
STORE ROOM 13’3” x 9’6” Door to Workshop leading to Garage.
KITCHEN/DINER L-Shaped 28’5” x 13’8” reducing to 6’7”. The kitchen is equipped with comprehensive range of modern units comprising single drainer stainless steel sink unit with cupboard and drawer units below. Inset 4 ring calor gas hob with oven below. Space for fridge and dishwasher. Additional sink unit. Space for fridge/freezer. Oil fired Rayburn cooker, also providing hot water and central heating. Door to Bathroom and opening to:
SNUG/SITTING ROOM 11’10” x 10’5”
BATHROOM Modern suite of spa bath with shower over. Pedestal wash basin, low level WC Chrome towel rail/radiator. Fully tiled around.
REAR PORCH/CONSERVATORY 18’6” x 5’2” Double radiator. Sliding patio doors from rear hall. Door to rear garden.
FIRST FLOOR
LANDING Airing cupboard with factory lagged cylinder and immersion heater.
BEDROOM 1 14’5” x 10’5” Double radiator. Dual aspect UPVC double glazed windows.
BEDROOM 2 15’0” x 10’7” Dual aspect UPVC double glazed windows. 2 radiators.
BEDROOM 3 13’2” x 11’3” Dual aspect double glazed windows. Radiator.
BEDROOM 4 10’6” x 7’6” red 5’0” UPVC double glazed window
BATHROOM With modern suite of panelled bath with mixer taps and shower attachments. Shower cubicle with Triton shower over. Low level WC. Pedestal wash basin. Fan heater. UPVC double glazed window.
OUTSIDE The property enjoys a delightful rural location and stands side onto the village road. The front garden 130’ x 50’ approx. is enclosed by mature hedging and laid to lawns with mature trees. And shrubs. Vegetable area. Greenhouse. Summer House. A path to the side of the property leads to the rear garden. Oil tank. Outside tap. The rear garden 85’x 45’ is again enclosed by mature conifer hedging and laid to lawn with patio areas Shed. 2 five bar gates give access from the road into the large parking area with space for numerous vehicles and also giving access to the GARAGE 19’7” x 13’7” with up and over door light and power and leading internally to the WORKSHOP 20, x 12’10” with light and power and door to Store Room.
Viewing. By appointment with the vendors agents Messrs Charles Dickens, who will be pleased to make the necessary arrangements.
Services Mains electricity and water. Septic tank drainage.
Energy Rating F 31
Council Tax Band E
Broadband & Mobile Coverage Information is available at checker.ofcom.org.uk
Floorplan



 4
4
 2
2
 3
3

