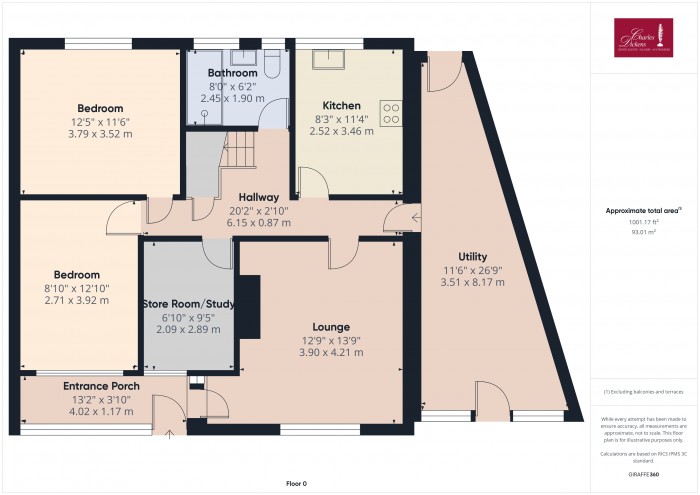5 bed for Sale
Old Taunton Road, Bridgwater
£295,000Description
- A SPACIOUS SEMI DETACHED CHALET STYLE BUNGALOW
- SUPER LOCATION CLOSE TO THE TOWN CENTRE AMENITIES
- 2 GROUND FLOOR BEDROOMS AND 3 FIRST FLOOR
- LOUNGE, KITCHEN & UTILITY AREA
- STORE ROOM/STUDY
- GROUND FLOOR WET ROOM
- UPVC DOUBLE GLAZING & GAS FIRED CENTRAL HEATING
- FRONT & REAR GARDENS WITH STORE & WORKSHOP BUILDING
- PARKING TO REAR
A spacious semi detached chalet bungalow pleasantly located close to the Taunton and Bridgwater Canal and a few minutes from Bridgwater town centre. A choice of local shops are close by and Junction 24 of the M5 motorway is about 1.5 miles distant, providing easy access to the south, Taunton and Exeter and Bristol to the north.
Constructed of cavity walling with rendered elevations beneath a pitched, tiled, felted and insulated roof and offers ideal family accommodation. UPVC double glazed windows are installed and gas fired central heating is provided. The extremely well-proportioned accommodation briefly comprises to the Ground Floor; Entrance Porch, Lounge, Kitchen with range of modern units and appliances included, side Utility area, Wet/Shower Room, 2 double Bedrooms and a Store Room/Study. To the first floor there are 3 further Bedrooms. There is a good size, low maintenance garden to the front and additional patio area with enclosed garden area to the rear including a store and workshop. There is also parking with access from a lane off Taunton Road.
ACCOMMODATION
ENTRANCE PORCH UPVC double glazed door. Double glazed windows.
LOUNGE 13’11” x 12’10” (4.26m x 3.93m) UPVC double glazed window to front. Radiators. Fan/light fitting. Gas fire with fireplace surround and tiled hearth. Door to hallway.
HALLWAY Understairs cupboard with stairs to the first floor. Radiator. Programmer control.
KITCHEN 11’4” x 9’4” (3.47m x 2.54m) Range of units including a unit with single drainer stainless steel sink unit inset into worktop. Range of base and wall mounted units. Wall mounted gas fired Ideal boiler. Gas cooker included in the sale with cooker hood above. Fridge and freezer included in the sale. Radiator. Part tiled walls, pine clad ceiling. UPVC double glazed window overlooking rear.
UTLITY 26’10” x 11’5” max, 3’9” min (8.19m x 3.49 max, 1.16 min) Double glazed windows and doors to front and rear. Plumbing for washing machine, worktop and wall cupboards. Washing machine and tumble dryer included in the sale.
STORE ROOM/STUDY 9’6” x 6’10” (2.92m x 2.10m) Shelving.
BEDROOM 1 12’5” x 11’7” Double glazed window, radiator. Spotlights.
BEDROOM 2 12’10” x 8’11” (3.92m x 2.73m) Radiator.
WET ROOM Waterproof flooring, Mira electric shower unit, tiled surrounds. Pedestal wash basin. Low level WC. Radiator, 2 double glazed windows.
SECOND FLOOR
LANDING Double glazed Velux skylight. Radiator. Built in cupboard.
BEDROOM 3 12’6” max x 10’3” (3.81m max. x 3.13m) Double glazed Velux skylight.
BEDROOM 4 12’6” max x 9’11”max (3.81m max x 3.03m max) Double glazed Velux skylight.
BEDROOM 5 10’4” x 8’max (3.17m x 2.44m max) Double glazed Velux skylight
OUTSIDE The property stands in a quiet backwater close to the Taunton & Bridgwater Canal and just off Old Taunton Road. To the front there is a mainly charstock gravelled garden area with flower bed and border and a recent timber boundary fence. Side gate to an enclosed paved patio area with door to the Utility. The rear garden is fully enclosed and mainly paved for low maintenance. Aluminium greenhouse. Wooden shed with adjoining workshop, freezer included in the sale. A gate leads to the PARKING area with double wooden gates and access from a shared lane off Taunton Road.
Viewing By appointment with Charles Dickens Estate Agents who will be pleased to make the necessary arrangements.
Services Mains electricity, gas, water & drainage.
Energy Rating C
Council Tax Band C
Broadband & Mobile Information available at checker.ofcom.org.uk
Floorplan


 5
5
 1
1
 2
2

