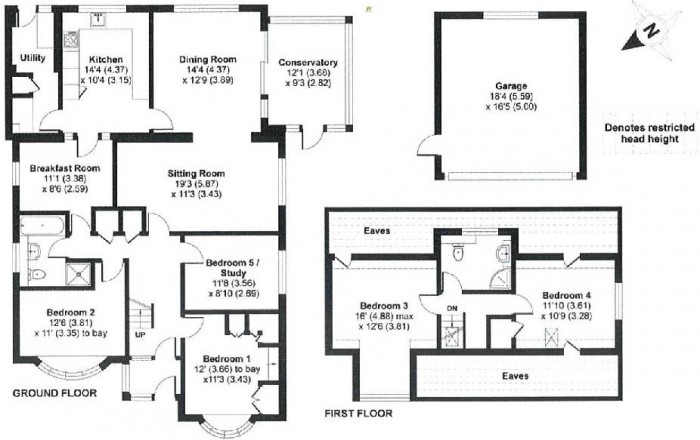or call us on 01278445266
5 bed for Sale
Hestercombe Close, Bridgwater
£485,000Description
- AN EXTENDED & PARTICULARLY SPACIOUS FOUR/FIVE BEDROOM DETACHED CHALET STYLE PROPERTY
- LOUNGE, DINING ROOM, STUDY, KITCHEN & UTILITY ROOM
- CONSERVATORY
- G. F. BATHROOM & F.F. SHOWER ROOM
- GAS FIRED CENTRAL HEATING
- UPVC DOUBLE GLAZED WINDOWS & DOORS
- LARGER THAN AVERAGE ENCLOSED GARDENS
- AMPLE PARKING
- DOUBLE GARAGE
- FAVOURED RESIDENTIAL AREA
An extended and extremely spacious well-proportioned four/five bedroom detached chalet style property situated in a most pleasant location at the end of a small cul-de-sac within a favoured residential area on the west side of the town and within 1 mile of town centre facilities. Local amenities together with primary and secondary schooling are within easy walking distance,
The property, which was built approximately 50 years ago, is constructed of cavity walling under a pitched, tiled, felted and insulated roof. It enjoys a larger than average corner plot private mature garden. It has been extended over its lifetime to provide the extremely versatile spacious accommodation and would provide an ideal family home with the ability to house an elderly relative, with the property having both ground floor and first floor bathroom/shower rooms. There is also the added attraction of a double Garage and ample parking. The property which is presented in excellent order briefly comprises; Entrance Porch, Hall, Lounge opening into Dining Room with Conservatory off, Study, fitted Kitchen, Utility Room, 3 Bedrooms & Bathroom/WC to the ground floor with 2 double Bedrooms and Shower Room at first floor level. The property benefits from gas fired central heating and UPVC double glazed windows and doors together with all modern fitments. Internal inspection is essential to appreciate the overall size and calibre of the property which should not be judged from a roadside inspection.
ACCOMMODATION
ENTRANCE PORCH
ENTRANCE HALL L-shaped. Stairs to first floor. Radiator. Laminate flooring. Airing cupboard with radiator. Store cupboard.
LOUNGE 19” x 11’4” Radiator. Coving. Laminate flooring. UPVC double glazed French doors to rear garden. Wide arched opening to:
DINING ROOM 14’4” x 12’10” Radiator. Coving. Laminate flooring. Glazed cottage style door to kitchen. UPVC double glazed sliding patio doors to.
CONSERVATORY 12’6” x 9’4” UPVC double glazed with polycarbonate roof. Door to rear garden.
KITCHEN 14’4” x 10’3” Equipped with a range of units comprising single drainer astralite steel sink unit inset into work surface with units below together with plumbing for dishwasher. Work surface with inset 4 ring ceramic hob, units below, stainless steel extractor hood over. Further work surface with units and drawer below. Cooker housing with double oven inset. Radiator. Flooring. Space for fridge. Tall shelved unit. UPVC double glazed window. Door to study and door to:
UTILITY ROOM 15’0” x 5’4” UPVC double glazed door to outside. Plumbing for washing machine. Wall mounted Worcester gas boiler providing central heating and hot water. Space for fridge/freezer.
STUDY 11’1” x 8’9” Radiator. UPVC double glazed window.
BEDROOM 1 12’0” x 11’2” max. Range of fitted wardrobes and dressing table to 2 walls. Radiator. Coving. UPVC double glazed oriel bow window overlooking front.
BEDROOM 2 11’8” x 8’10” Radiator. Coving. UPVC double glazed window.
BEDROOM 3 12’6” x 8’0” plus wide door recess. UPVC double glazed oriel bow window to front. Radiator. Coving.
BATHROOM Re-equipped with modern white suite of panelled bath, wash hand basin inset into vanity unit and low level WC with concealed cistern. Separate shower cubicle with mains shower inset. Chrome radiator/towel rail.
FIRST FLOOR
LANDING
BEDROOM 4 15’10” max red 10’10” x 12’5”. Radiator. Door to eaves roof storage
BEDROOM 5 11’9” x 10’10” Radiator. Built-in wardrobe. UPVC double glazed window. Access to eaves loft storage.
SHOWER ROOM/WC Wash hand basin inset into vanity unit. Low level WC with concealed cistern. Corner shower cubicle with inset mains shower. Chrome radiator/towel rail. Shaver point. UPVC double glazed window.
OUTSIDE To the front of the property the garden is laid principally to patio area with maturing conifers. Double gates and long driveway with ample parking leads to the DOUBLE GARAGE 18’4” x 16’4” with up and over door, light and power. Personal door to garden. Outside tap. A side gate leads to the larger than average rear garden which forms a particular feature of the property. It is laid to lawns with various patio areas and decking. Mature shrubs and conifers. Summerhouse. Greenhouse. Garden shed.
Viewing By appointment with Charles Dickens Estate Agents tel. 01278 445266 or email sales@charlesdickensestateagents.com who will be pleased to make the necessary arrangements.
Services Mains electricity, gas, water & drainage.
Council Tax Band E
Energy Rating C 69
Broadband & Mobile Go to checker.ofcom.org.co.uk
Floorplan


 5
5
 2
2
 3
3

