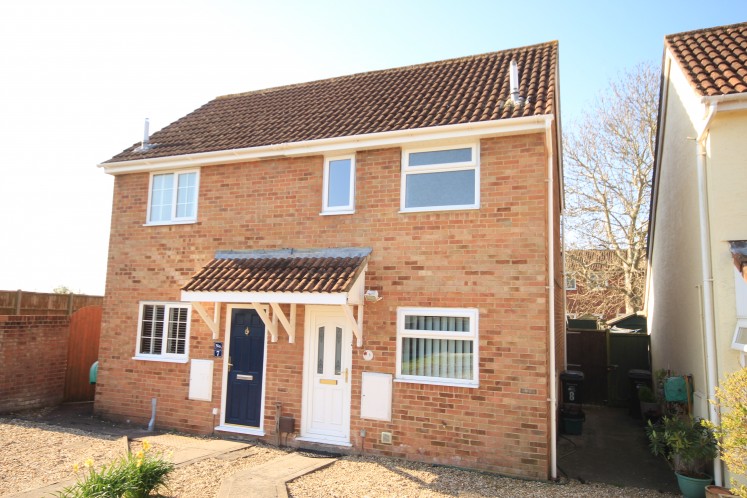
St. James Court, Bridgwater
An ideal first-time buyers/investment property forming part of a small cul-de-sac within the well established ‘Silver Springs’ Development which is approximately 1.25 miles east of the town centre of Bridgwater where numerous shopping facilities & amenities are available, lLcal shops are within walking distance of the property and there is a bus stop close by. Built approximately 40 years ago the property is constructed of cavity walling under a pitched, tiled, felted & insulate roof.
The well-designed property, formerly a purpose built one bedroom house, has been altered internally to provide a further nursery/study to the first floor. The accommodation now comprises; Lounge/Diner & Kitchen to the ground floor, whilst to the first floor there is a double Bedroom, Nursery/Study & Bathroom. The property is partially double glazed & has gas central heating. There is are good sized mature south facing rear garden. a garage space (subject to the necessary consents) as well as off road parking for 2 vehicles to the front. Whilst some updating is required the property has been priced to encourage immediate response and as such an early inspection is essential to avoid disappointment.
ACCOMMODATION
KITCHEN 11’10” x 8’7” Inset astralite single drainer sink unit with cupboard under. Deep roll top working surfaces to three walls with further cupboards under matching wall cupboards over. Plumbing for washing machine. Tiled splashback. Vinolay floor. Radiator.
LOUNGE 14’1” x 11’11” UPVC double glazed French doors to rear garden. Stairs to first floor. Feature coal effect electric fire. Radiator.
FIRST FLOOR
LANDING Hatch to roof space. Carpet.
BEDROOM 10’0” x 8’11” High level window to rear elevation. Louvre door built in airing cupboard with wall mounted Baxi gas boiler providing domestic hot water & central heating, shelving.
NURSERY/STUDY 7’8” x 4’9” UPVC double glazed window.
BATHROOM UPVC double glazed window to front. Modern bath with electric shower over, pedestal wash hand basin, low level WC. Radiator
OUTSIDE To the front of the property is a good-sized garden, concrete strip drive with inset chippings for off road parking. Side concrete path & gate give access to south facing enclosed rear garden comprising large decking area, artificial lawn, garden shed, stone chippings.
Viewing By appointment with the vendors’ agents Messrs Charles Dickens, who will be pleased to make the necessary arrangements.
Services Mains electricity, gas, water & drainage.
Energy Rating C (79)
Council TaxBand C
Broadband & Mobile Information available at checker.ofcom.org.co.uk


