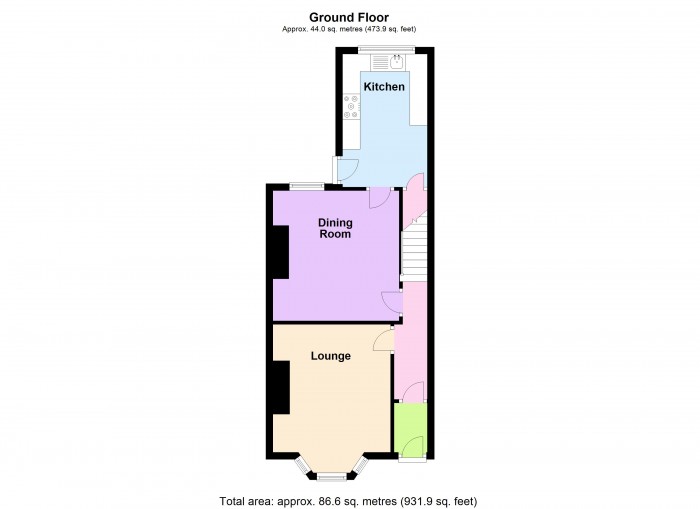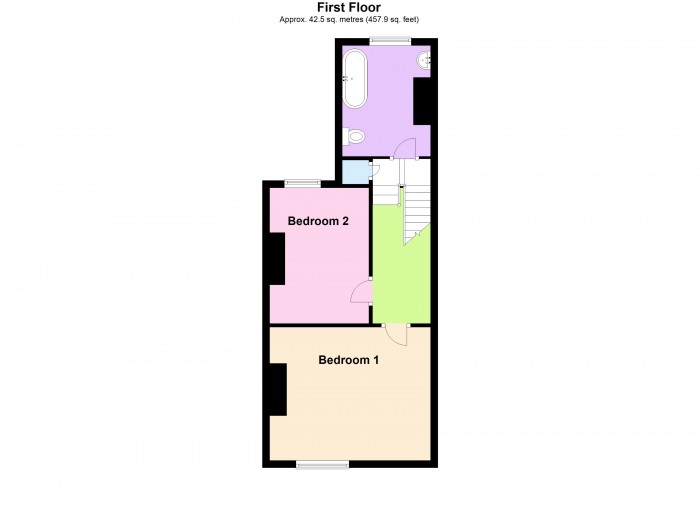or call us on 01278445266
2 bed for Sale
Halesleigh Road, Bridgwater
£205,950Description
- A MODERNISED TERRACED HOUSE
- SOUGHT AFTER WEST SIDE LOCATION
- 2 DOUBLE BEDROOMS
- UPSTAIRS BATHROOM
- TWO SEPARATE RECEPTION ROOMS
- MODERN FITTED KITCHEN
- GOOD ORDER WITH MANY ORIGINAL FEATURES
- GAS FIRED CENTRAL HEATING & UPVC DOUBLE GLAZING
- ENCLOSED REAR GARDEN
- VIEWING THOROUGHLY RECOMMENDED
An attractive, Edwardian 2 double bedroom bay windowed terraced house occupying a pleasant cul-de-sac position on the sought after West Side of the town centre of Bridgwater, a short level walking distance from its numerous shopping facilities and amenities. Local shops and schooling are nearby.
Believed to have been built in the 1905 and constructed of brick walls beneath a pitch tiled, felted and insulated roof, the well proportioned accommodation briefly comprises to the ground floor; Entrance Porch, Entrance Hall, Lounge with feature bay window to front, separate Dining Room, and modern fitted Kitchen, whilst to the first floor there are 2 Double Bedrooms and spacious Bathroom. Well presented throughout, the property benefits from gas fired central heating, & UPVC double glazing. It also retains many features including stripped pine internal doors skirtings and architraves, cast iron fireplaces and original tessellated tiled entrance hallway. Outside the principal garden area is to the rear which benefits from rear pedestrian access and block built workshop. To conclude, properties in such a popular location as this remain in high demand and as such early internal inspection is thoroughly recommended to avoid disappointment.
ACCOMMODATION
ENTRANCE PORCH Original tessellated flooring. Stained glass door to:
ENTRANCE HALL Stairs to first floor with hand rail, tessellated flooring continued. Radiator.
LOUNGE 11’0” x 12’0” plus2’ deep full depth UPVC double glazed bay window. Feature fireplace with living flame gas fie inset not cast iron Victorian surround with slate hearth and timber surround and mantle Coving. TV. point. Radiator.
DINING ROOM 12’3” x 11’5”. UPVC double glazed window to rear. Radiator. Coving.
KITCHEN 12’5” x 8’0” Range of modern floor and wall mounted cupboard units with single drainer stainless steel sink unit inset into work surface with plumbing for washing machine & unit below. Work surface with 5 ring gas hob inset, extractor hood over and oven below. Range of units. Feature Range oven (display only). Ceramic tiled flooring. Understair cupboard. Door to outside.
FIRST FLOOR
LANDING Airing cupboard housing gas fired boiler providing central heating and hot water. Hatch to roof space.
BEDROOM 1 14’7” x 12’0” UPVC double glazed window to front. Original cast iron fireplace. Radiator. Coving.
BEDROOM 2 12’2 x 9’0” Window to rear. Radiator. Coving. Laminate flooring.
BATHROOM Window to rear. Re-equipped with modern white suite comprising freestanding bath with claw feet and mains shower and curtain over. Pedestal wash basin and low level WC. Radiator.
OUTSIDE To the front the property is a small forecourt. To the rear of the property the gardens are fully enclosed and laid to paved patio and lawned areas with borders. Outside tap. Block built workshop 10’6” x 9’ approx. Rear pedestrian access door.
Viewing by appointment with the vendors’ agents Messrs Charles Dickens, who will be pleased to make the necessary arrangements.
Services Mains electricity, gas, water & drainage.
Council Tax Band B
Energy Rating D 63
Floorplan



 2
2
 1
1
 2
2

