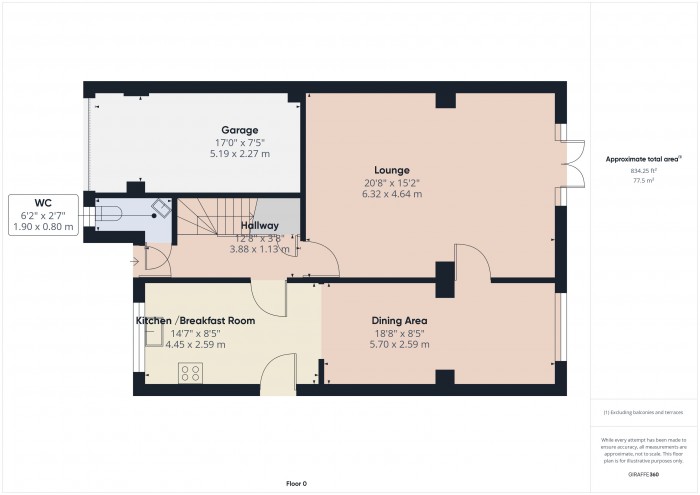or call us on 01278445266
4 bed for Sale
Deal Close, Bridgwater
£340,000Description
- A WELL PRESENTED EXTENDED DETACHED 4 BEDROOM HOUSE
- SUPERB EXTENDED LOUNGE
- EXTENDED KITCHEN AND DINING AREA
- EN SUITE SHOWER ROOM & FAMILY BATHROOM
- GAS FIRED CENTRAL HEATING, UPVC DOUBLE GLAZED WINDOWS & DOORS
- PRIVATE REAR GARDEN
- OFF STREET PARKING AND GARAGE
- IDEAL FAMILY PROPERTY SITUATED IN QUIET POSITION IN SMALL CUL-DE-SAC
A well presented extended 4-bedroom house situated within a favoured residential development in a small cul-de-sac on the eastern side of Bridgwater, approximately 1¼ miles from the town centre.
The property is constructed of cavity walling with facing brickwork elevations, under a pitched, tiled, felted and insulated roof. A single storey extension to the rear of the property was built in 2012 of matching brick construction and a tiled roof. This provides for a most impressive Lounge with French doors to the rear garden together with a Dining Area off. The kitchen wis fitted with a comprehensive range of units and integrated appliances whilst to the first floor are 4 good size Bedrooms, en-suite Shower Room and family Bathroom. The garden to the rear is private and there is parking to the front in addition to the integral Garage.
Local shops are within walking distance of the property and there is a bus stop close by providing a service to and from the town centre. Schools, including St John & St Francis Church School and Bridgwater College Academy are close by.
The Sole Agents recommend early viewing of this spacious family home.
ACCOMMODATION
ENTRANCE HALL Stairs to first floor. Radiator. Understairs storage cupboard. Laminate flooring.
CLOAKROOM Low level WC. Wash hand basin. Radiator. Laminate flooring.
LOUNGE 20’8” x 15’2” (6.32m x 4.64m) Double glazed French doors with side panels to the rear garden. Laminate flooring. 2 radiators. Laminate flooring. Coving to ceiling. TV aerial point. Door to:
DINING & BREAKFAST AREA 18’8”x 8’5” (5.70m x 2.59m) UPVC double glazed to rear to garden. Laminate flooring. Coving to ceiling. T.V aerial point. Breakfast area with space for American style fridge freezer. Worktops with cupboards under and shelving including wine bottle rack.
KITCHEN 14’7” x 8’5” (4.45m x 2.59m) With inset stainless steel single drainer sink unit with cupboard under. Extensive range of worktops with cupboards & drawers under, stainless steel finish split level Neff oven, Neff inset four ring gas hob with cooker hood over. Comprehensive & complimentary range of matching wall cupboards over further working surface with cupboards under. Plumbing for washing machine. Integrated Belling dishwasher. Tiled to surrounds. Coving. Cupboard with integrated Baumatic tumble dryer. Wall mounted Vaillant Ecotec gas boiler. Double glazed window to front aspect and door to outside:
FIRST FLOOR
LANDING Hatch to roof space. Radiator. Airing cupboard with factory lagged copper cylinder immersion heater & shelving.
BEDROOM 1 12’x 10’(3.68m x3.05m). Radiator. Built in wardrobes. Door to:
EN-SUITE SHOWER ROOM Shower cubicle with mains shower and tiled surround, glazed screen. Pedestal wash hand basin. Low level w.c., Shaver/light and mirror. Double glazed window.
BEDROOM 2 9’6” x 8’3”(2.91m x 2.52m) Radiator. Built in wardrobes.
BEDROOM 3 13’1” x 8’1” (3.99m x 2.48m) Radiator.
BEDROOM 4 10’8” x 8’1” (3.28m x 2.47m) Radiator.
BATHROOM With panelled bath, wall mounted Triton electric shower and shower rail over. Additional tiling to bath & shower area. Pedestal wash hand basin. Low level WC. Radiator. Radiator.
OUTSIDE To the front of the property there is a gravelled area which can provide further parking and drive parkiing leading to the integral GARAGE, 17’ x 7’5” (5.19m x 2.27m), with metal up & over door, power and light. Path leads to side gate which in turn leads to the rear garden, with paved patio area, flower border and lawn. Further gravelled area to the side with lean-to Shed.
Viewing By appointment with Charles Dickens Estate Agents, Tel:01278 445266 or E:sales@charlesdickensestateagents.com - who will be pleased to make the necessary arrangements.
Services Mains electricity, gas, water & drainage.
Council Tax Band C
EPC C – (72)
Broadband and Mobile Coverage Information is available on checker.ofcom.org.uk
Floorplan


 4
4
 2
2
 2
2

