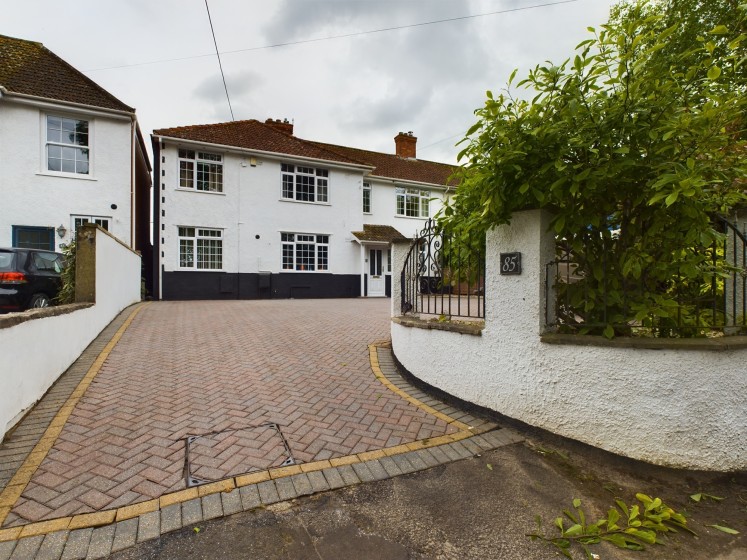
Durleigh Road, Bridgwater
A most spacious semi-detached house situated in one of the most sought after locations in Bridgwater, being on the west side of the town approximately ½ mile of all town centre amenities. Local shops and favoured primary and secondary schools are within easy walking distance of the property and there is a bus stop close by.
This spacious extended property is of brick construction with rendered elevations under a pitched, tiled, roof. Gas fired central heating and a solar panel system is provided together with UPVC double glazed windows and doors. The excellently proportioned spacious accommodation briefly comprises; Entrance Hall with staircase to first floor, Lounge, Sitting Room, Kitchen Diner, Utility Room and Shower/Cloakroom and a ground floor Bedroom or Study. To the first floor there are 6 Bedrooms and a Shower Room. To the rear, the good size and private south facing rear garden includes a swimming pool heated by solar panels and an enclosed hot tub . When combined with the location and amenities provided this is a most desirable property ideal for families and as such early viewing is advised to avoid disappointment.
ACCOMMODATION
ENTRANCE VESTIBULE UPVC entrance door and double glazed windows.
ENTRANCE HALL Staircase to first floor. Half panelled walls. Radiator. Picture rail. Thermostat control. Part glazed hardwood door to the rear garden.
LOUNGE 22’10” max x 11’10” (6.97m x 3.62m) Dual aspect double glazed windows with bay window to rear aspect. Radiator. Coving. Fireplace with gas fire.
SITTING ROOM 12’ x 13’8” into UPVC double glazed bay window (3.65m x 3.84m) Ornamental fireplace. Double radiator. Coving.
KITCHEN/DINER 14’9” x 11’11” (4.50m x 3.64m) Extensive range of modern units with worktops and matching wall units. Inset sink unit, integrated dish-washer, drawer and cupboard units. Tiling to splashbacks. Pull out unit with waste bins. Tall storage unit. Wall cupboard containing the gas fired Worcester boiler. American style fridge freezer included in the sale and range style cooker included. Ceiling spotlights. Double glazed window. Feature exposed brickwork to archway to the dining area;
DINING AREA 9’2” x 7’9” (2.81m x 2.37m) with radiator and double-glazed window. Door to;
REAR LOBBY Tiled flooring. Dor to the Utility Room and door to;
CLOAKROOM/SHOWER 6’6” x 4’1” (1.99m x 1.25m) Shower cubicle with glazed screen,wash hand basin, low level w.c. Water proof panelling.
UTILITY ROOM 11’2” x 7’10” (3.42m x 2.39m) Tiled flooring. Plumbing for washing machine. Worktop and wall cupboard. Ample space for fridge/freezer and appliances. Skylight. Double doors to’
BEDROOM/STUDY 11’7” x 7’4” (3.54m x 2.26m) Double glazed French doors and side windows to the rear garden. Rear aspect window. Radiator.
FIRST FLOOR
LANDING Double glazed window to the half landing. Radiator. Access to roof space.
BEDROOM 12’3” x 11’8” (3.74m x 3.57m) Radiator, double glazed rear aspect window.
BEDROOM 11’11” x 11’10” (3.66m x 3.63m) Radiator. UPVC double glazed window.
BEDROOM 10’6” x 8’10” (3.22m x 2.70m) Double glazed window. Radiator.
BEDROOM 12’7” x 8’11” (3.86m x 2.74m) Double glazed window. Radiator.
BEDROOM 11’9 max x 7’8” (3.59m max x 2.35m) Double glazed window. Radiator.
BEDROOM 8’5” x 7’7” (2.58m x 2.33m) Double glazed window. Radiator.
SHOWER ROOM 6’9” x 5’5” (2.08m x 1.67m) Large shower cubicle with glazed screen and shower mixer fitting. Wash hand basin. Tiled wall and floor. Shaver point. Double glazed window.
W.C. Low level suite. Part tiled wall. Dado rail.
OUTSIDE The property stands well back and is slightly elevated from the road. Brick paved frontage providing parking for a number of vehicles. Block and ornamental steel work fence to the front boundary. The south facing rear garden is fully enclosed and would appear ideal for family and outdoor entertaining with a timber decked and artificial turfed area immediately to the rear of the house. Hydro Spa HOT TUB with oriental style building providing cover, sliding doors to all sides. Feature coi carp water feature. Raised barbeque area. Area of lawn. Circular heated SWIMMING POOL, relined approximately 2 years ago, with paved surround and low level timber picket fencing providing a safety element for children. The swimming pool is heated by an array of solar panels mounted on a frame. Further area of garden laid to lawn and various trees, shrubs and flowers beds. 2 GARDEN SHEDS. Gates providing personal access.
Viewing. By appointment with Charles Dickens Estate Agents who will be pleased to make the necessary arrangements.
Services Mains electricity, gas, water & drainage. Owned solar panels
providing a feed-in tariff income.
Council Tax Band E
Energy Rating D (62)
Broadband & Mobile Coverage Information is available at checker.ofcom.org.uk


