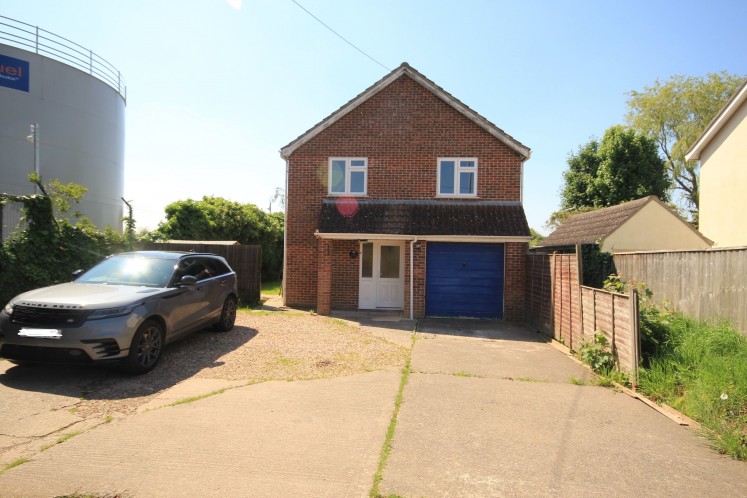
Bristol Road, Bridgwater
A deceptively spacious & individual detached house occupying an infill plot on the northern side of the town and within approximately 1 mile of the town centre where numerous shopping facilities and amenities are available.
The house, which was built approximately 25 years ago is of brick elevations below a pitched, tiled roof. It provides good sized accommodation briefly comprising to the ground floor; Entrance Portico, Hall, and L-shaped open plan Kitchen/Lounge/Diner, whilst to the first floor there are master Bedroom with En Site Shower Room, 2 further good size Bedrooms and spacious Bathroom including separate shower cubicle. The house, which is sold with the benefit of no chain, requires cosmetic updating but has much potential, giving the purchaser the opportunity to put their own stamp onto a property. The house benefits from gas fired central heating, with a modern boiler, and recent UPVC double glazing throughout. There are enclosed garden areas to the front, side and rear together with an integral Garage and parking. The property also enjoys views over the River Parrett to the rear. To conclude internal inspection is essential to appreciate the nature of the accommodation provided by this spacious ideal family home.
ACCOMMODATION
ENTRANCE PORTICO UPVC double glazed door and side panel to:
ENTRANCE HALL Stairs to first floor with understair cupboard. Door to integral garage.
OPEN PLAN L-SHAPED KITCHEN/LOUNGE/DINER Kitchen Area 11’4” x 8’9” Single drainer stainless steel sink unit inset into work surface with 3 units and plumbing for washing machine under. Further worksurfaces with units below. Breakfast bar/ partial room divider with 2 units and space under. 2 wall units. Cooker space with extractor hood over. Opening to:
DiningArea/Lounge 20’6” x 11’0” plus 2’6” deep box bay UPVC double glazed window. TV point. Double Radiator. UPVC double glazed French doors to rear garden. UPVC double glazed door to side.
FIRST FLOOR
LANDING Storage cupboard. Airing cupboard with factory lagged cylinder and immersion heater. Access to roof space.
BEDROOM 1 12’5” x 10’0” UPVC double glazed window. Radiator. TV point. Door to:
EN SUITE SHOWER ROOM Shower cubicle with inset Triton electric shower. Wash basin. Low level WC. Extractor fan.
BEDROOM 2 11’8” x 10’1” UPVC double glazed window with outlooks over River Parrett. Radiator. TV Point.
BEDROOM 3 10’0” x 8’7” UPVC double glazed window with outlooks over River Parrett. TV point. Radiator.
BATHROOM Panelled bath, pedestal wash hand basin, low level WC. Corner shower cubicle with inset Triton electric shower. UPVC double glazed window. Radiator. Medicine cabinet.
OUTSIDE The property occupies a fully enclosed plot with to the front a concrete driveway and turning area leading to the integral GARAGE 19’4” x 8’8” with up and over door, light and power. Gas fired boiler providing central heating and hot water. Personal door to Hallway. The remainder of the garden to the front is primarily laid to stone providing additional parking. A side gate leads to the side and rear garden areas which again are fully enclosed and laid to lawned areas with shrubs. Garden shed. Outside tap. Gate to river bank.
Viewing; By appointment with the vendors agents Messrs Charles Dickens, who will be pleased to make the necessary arrangements.
Services: Mains electricity, water, drainage & gas.
Energy Rating: TBC
Council Tax Band C
Broadband & Mobile Go to checker.ofcom.org.uk


