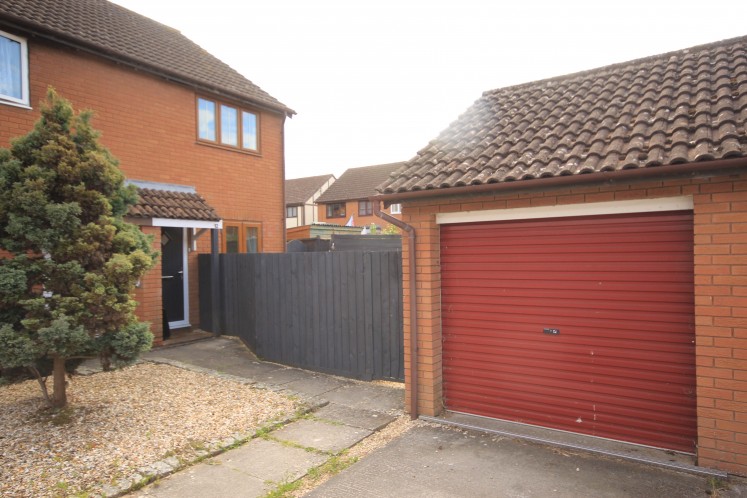
Kirk Drive, Westonzoyland, Bridgwater
A pleasant & well-presented two-bedroom modern end terrace house situated in a cul-de-sac position within this popular village approximately 4 miles east of the town centre of Bridgwater where all main town amenities & facilities can be found. The property which was built by ‘Westway Homes’ is constructed of cavity walling under a pitch, tiled, felted & insulated roof.
The well-appointed accommodation briefly comprises: Entrance Hall, Lounge/Diner with patio doors to the front garden, Breakfast Kitchen with modern units, whilst to first floor are 2 Bedrooms & Bathroom with a modern suite. The property benefits from modern electric panel radiators and UPVC double glazed windows. There are gardens to both the front & rear with the Garage and Parking to the front of the property.
The property would make an ideal first-time buyers’ property or indeed an investment buyers’ property and comes to the market with no onward chain so early viewing is advised.
ACCOMMODATION
Entrance storm porch;
ENTRANCE HALL Double glazed entrance door. Stairs to first floor.
LOUNGE/DINER 16’7” x 11’8” reducing to 8’11” (5.06m x 3.58m reducing to 2.70m) With electric panel heater. Laminate flooring. TV aerial point. Double glazed side aspect window and double glazed French doors to the enclosed front garden. Door to
BREAKFAST/KITCHEN 11’10” x 7’10” (3.61m x 2.41m) Inset single drainer stainless steel sink unit with cupboard under. Work surfaces with further cupboards & drawers under. Further matching work top with cupboards under & over. Plumbing for washing machine. Tiled splashback. Electric cooker point. Laminate flooring. UPVC double glazed window and wooden stable type door to the garden.
FIRST FLOOR Carpet. Hatch to roof space.
BEDROOM 1 11’7”x 8’8” (3.55m x 2.66m) Carpet. Panel radiator. Double glazed window with fitted wooden louvre shutters. Power points, some with USB ports.
BEDROOM 2 10’8” x 6’8” (3.27m x 2.06m) Carpet. Airing cupboard with factory lagged cylinder immersion heater. Double glazed window with fitted wooden louvre shutters.
BATHROOM 7’11” x 4’9” (2.42m x 1.46m) Modern white suite including a side fill panel bath with electric Mira shower unit over. Pedestal wash hand basin. Low level WC. Tiled surrounds. Double glazed window. Mirror fronted cabinet and light.
OUTSIDE Off-street PARKING is provided with the driveway giving access to the SINGLE GARAGE, 16’5” x 8’4” (5.02m x 2.56m), roller shutter door and electric power points and light. Pathway to the front door. Gate and panel fencing enclosing the front garden area with chippings. Side access path to the enclosed rear garden, paved patio and astro turf.
Viewing by appointment with Charles Dickens Estate Agents who will be pleased to make the necessary arrangements.
Services Mains electricity, water & drainage.
Council Tax Band B
Energy Rating D 57
Broadband & Mobile Information at checker.ofcom.org.uk


