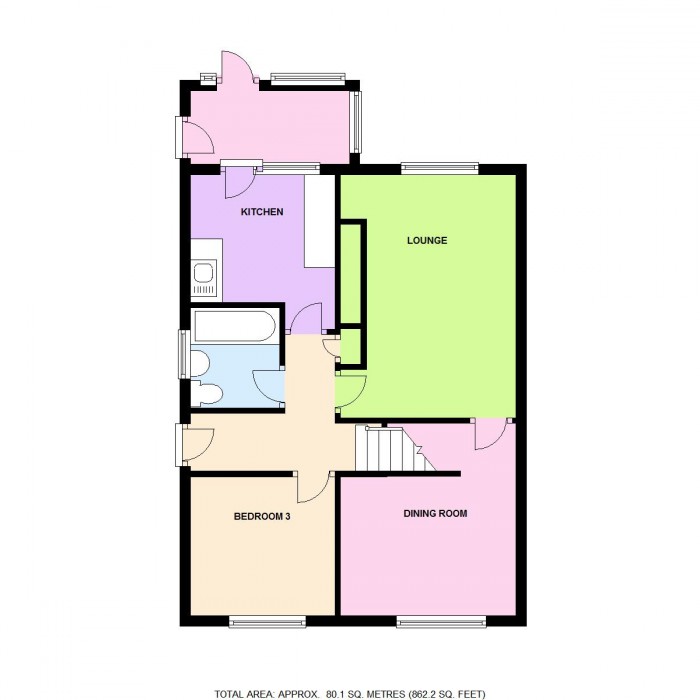or call us on 01278445266
3 bed for Sale
Summerfield Close, Westonzoyland, Bridgwater
£250,000Description
- A SPACIOUS CHALET STYLE SEMI-DETACHED PROPERTY
- POPULAR VILLAGE LOCATION
- THREE WELL PROPORTIONED BEDROOMS
- 2 SEPARATE RECEPTION ROOMS, KITCHEN & BATHROOM
- OIL FIRED CENTRAL HEATING UPVC DOUBLE GLAZING
- GOOD SIZE GARDENS, DRIVEWAY PARKING & GARAGE
- IDEAL FAMILY PROPERTY
- NO ONWARD CHAIN
A deceptively spacious 3 bedroom chalet style semi-detached property situated in a quiet cul-de-sac position backing on to playing fields within a well-established residential area in the centre of this popular and historic village. Westonzoyland offers good local amenities including shop, butchers, inn, primary school, church, community centre together with regular bus service to and from the town centre of Bridgwater, approximately 3½ miles distant where numerous amenities and facilities are available.
The property is constructed of cavity walling with part rendered and brick elevations beneath a pitched, tiled, felted and insulated roof.
The well proportioned accommodation briefly comprises; Entrance Hall, Lounge, Dining Room, Kitchen with porch off, Bathroom and Bedroom 3 to the ground floor whilst to the first floor there are 2 further Double Bedrooms. The property benefits from UPVC fascia’s and bargeboards, double glazing and oil-fired central heating. Outside there are also good size gardens at both the front and rear of the property as well a long driveway providing off road parking for 4/5 vehicles and a generous Garage.
The property is offered with no onward chain.
ACCOMMODATION
UPVC double glazed entrance door to:
L SHAPED ENTRANCE HALL Stairs with handrail to first floor. Radiator. Cupboard housing electric meter and consumer unit. Smoke detector. Hatch to remaining roof space. Door to;
LOUNGE 15’1” x 9’5” (10’11”max) (4.61m x 3.33m max) UPVC double glazed window to rear overlooking garden. Radiator. Door to;
DINING ROOM 11’11” max including open understairs storage area x 10’11” (3.62m x 3.33m) Double glazed window to front aspect. Radiator.
KITCHEN 7’10 x 8’10” (2.40m x 2.70m) Single stainless steel sink and drainer unit with double base unit below and tiled splashback. Space for electric cooker with cooker hood above and space for fridge/freezer. Plumbing for automatic washing machine. Further floor and wall mounted cupboard units. Radiator. Double glazed window and door to;
REAR PORCH With brick built base. Single glazing to side and rear and doors to garage and rear garden.
BATHROOM Suite comprising a low level WC, pedestal wash hand basin with tiled splashback. Panel sided bath unit with tiled surround and electric shower unit over. Radiator.
BEDROOM 3 8’11” x 8’7” (2.73m x 2.61m) Double glazed window to front. Radiator.
FIRST FLOOR LANDING
BEDROOM 1 15’2” x 9’5” (4.63m x 2.87m) (Some limited headroom) plus range of louvered doors to built-in airing cupboard housing lagged copper cylinder with immersion heater and shelving and further wardrobe space. Double glazed window to rear. Radiator.
BEDROOM 2 10’11” x 8’11” Double glazed window to front. Radiator.
OUTSIDE To the front of the property the open plan gardens are laid to lawn with a turning bay or additional parking with the long tarmac driveway lead to the side providing ample off road parking for several vehicles. Up and over door leads to the GARAGE approximately 19’ x 10’(5.77m x 3.05m) block built and rendered with power and lighting, also housing the Bolter oil fired boiler providing domestic hot water and central heating. To the rear of the property the gardens back on to playing fireare similarly of a good size and laid to lawn enclosed by timber panel fencing with central path, drying area and oil tank.
Viewing. By appointment with Charles Dickens Estate Agents who will be pleased to make the necessary arrangements to view.
Services Mains electricity, water & drainage.
Council Tax Somerset County Council Tax Band C
EPC E (53)
Broadband & Mobile Information at checker.ofcom.org.uk
Floorplan


 3
3
 1
1
 2
2

