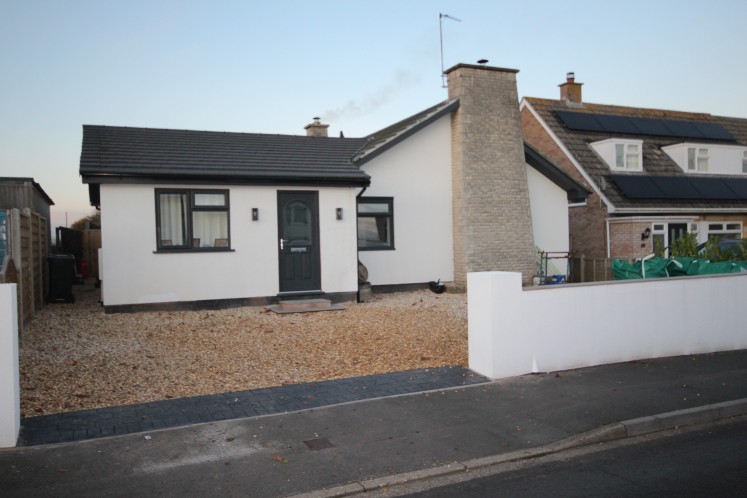
Holford Road, Bridgwater
An extended and much improved 4 bedroom detached bungalow, situated within a sought after residential area just west of Bridgwater town centre.
ACCOMMODATION
ENTRANCE HALL Part panelled walls. Double cupboard containing gas fired Ideal boiler.
LIVING/DINING KITCHEN 22’7” x 17’2” (6.89m x 5.24m) Extensive range of units and granite worktops. Extensive range of built in appliances. Woodburner. Skylight. Bifold doors to rear garden.
MASTER BEDROOM Patio doors to rear garden. Vaulted
EN SUITE SHOWER Shower cubicle, wash basin and w.c.
INNER HALL
SITTING ROOM/BEDROOM Woodburner
BEDROOM 2
BEDROOM 3
BATHROOM New suite with bath, shower cubicle, vanity wash basin, low level w.c. Tiled surrounds.
UTILITY ROOM Granite worktop, cupboards and plumbing for a washing machine and tumble dryer space. Door to side access.
ANNEX KITCHEN DINER Range of units.
BEDROOM
EN SUITE SHOWER ROOM Shower cubicle, wash hand basin and low level w.c.
OUTSIDE To the front there is a gravelled area providing ample off street parking space. Access to the side and leading to the enclosed rear garden with an attractive impressed concrete patio area, lawn and borders. Pergola. Large rendered block OUTBUILDING/STORE.
Viewing By appointment with the vendors’ agents Messrs Charles Dickens, who will be pleased to make the necessary arrangements.
Services Mains electricity, gas, water & drainage.
Energy Rating C (73)
Council Tax Band D
Broadband & Mobile Information available at checker.ofcom.org.uk


