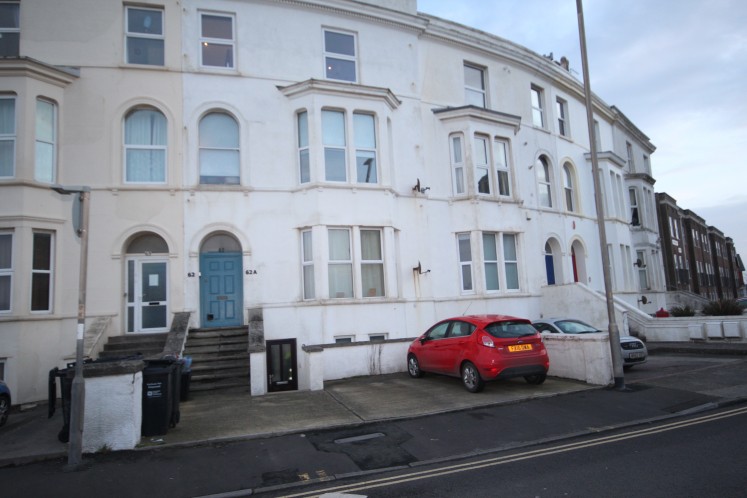
Esplanade, Burnham-on-Sea
A 1 double bedroom ground floor flat situated on the sea front toward the northern end of the Esplanade, with Burnham-on-Sea town centre where all main amenities & facilities can be found a short walk. The M5 motorway, junction 22 is approximately 2 miles distant. There is a regular bus service with stop close by and a mainline railway station at nearby Highbridge.
The well-proportioned accommodation briefly comprises: Shared Entrance Hall, door to the self contained flat with a good size Lounge with coastal views, an Inner Hallway, Kitchen, Double Bedroom and Bathroom. The property also benefits from gas fired central heating, double glazing and allocated Parking Space.
The property would appear to be an ideal first time or investment buy, and the Sole Agents recommend early viewing.
ACCOMMODATION
SHARED ENTRANCE HALL Door to the self contained flat.
LOUNGE 16’6” x 15’2” (5.04m x 4.63m) Feature fireplace TV aerial & power points, double glazed bay window with sea front views. 2 radiators, coved ceiling, picture rail, front door intercom. Door to;
INNER HALL Built in cupboard, Radiator.
KITCHEN 13’8” x 5’63+” (2.40m x 2.05m) With inset single drainer stainless steel sink unit with cupboards & drawers under. Working surfaces to various walls with cupboards & drawers under. Range of matching wall cupboards. Tiled splash backs. Built under electric oven and gas hob over with cooker hood above. Integrated fridge freezer. Dual aspect double glazed windows. Worcester gas fired boiler for heating and hot water. Recess with plumbing for a washing machine with shelf over. . Double glazed window.
BEDROOM 8’8” x 8’1” (2.66m x 2.48m) Rear aspect double glazed window. Built-in wardrobe with sliding doors.
BATHROOM Modern suite with panel bath with shower unit over and glazed screen low level w.c., pedestal wash hand basin. Tiled surrounds, Towel rail/radiator. Extractor fan, spot lights,
OUTSIDE To the front of the property there is an allocated CAR PARKING SPACE.
Viewing By appointment with the Charles Dickens Estate Agents
Tenure Leasehold, with remainder of 999 years.
Management Charges Approximately £50 per month including building insurance.
Services Mains electricity, gas, water & drainage.
Council Tax Band A
Energy Rating C 71
Broadband & Mobile Information at checker.ofcom.org.uk
Flood Risk Information at Flood-map-for-planning.service.gov.uk/location


