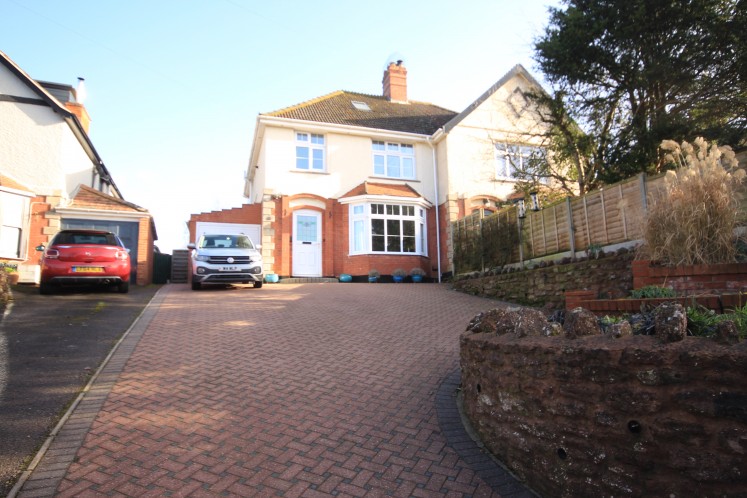
Wembdon Rise, Wembdon, Bridgwater
A most attractive bay window 1930’s semi-detached house situated in an elevated position near the centre of this sought after residential village which is itself approximately 1 mile west of the town centre of Bridgwater. Primary school, church and inn and village community hall are all close at hand. The property which was built approximately 80 years ago is constructed of cavity walling under a pitched, tiled, felted and insulated roof.
The property, which is presented in excellent order throughout, has been fully modernised, yet retains many character features including original tiled flooring, picture rails and stripped doors, skirtings and architraves. Gas central heating is installed together with UPVC double glazing. The accommodation briefly comprises Entrance Hall, Lounge, Dining Room, Kitchen/Breakfast Room, Utility and Cloakroom, whilst to first floor are 3 good size Bedrooms and large Bathroom including separate shower cubicle. There are gardens to both the front and rear of the property as well as a Garage to the side together with ample parking. The property provides an ideal family home and viewing is strongly recommended to avoid disappointment.
ACCOMMODATION
ENTRANCE HALL UPVC double glazed door with inset stained glass panel. Original tessellated tiled floor. Feature stairs to first floor with 2 understairs cupboards. Radiator. Dado rail.
LOUNGE 15’2” into bay x 13’0” Feature open fireplace with timber surround. Attractive UPVC double glazed bay window overlooking front. Picture rail.
DINING ROOM 15’0” x 11’0” Woodburner inset into chimney breast with weathered brick backing and hearth. Double radiator. Picture rail. Sliding UPVC double glazed sliding patio doors to rear garden. Exposed timber flooring.
KITCHEN/BREAKFAST ROOM 15’0” x 8’3” Wooden worktops with inset Belfast sink and drainer. Range of floor and wall units. Plumbing for dishwasher. Tall larder unit. Space for fridge/freezer. Belling range style dual fuel cooker with 7 ring gas hob and double oven. Quarry tiled floor. UPVC double glazed door to outside. Opening to:
UTILITY ROOM 6’0” x 5’4” Work surface with plumbing for washing machine under and space for tumble dryer. Wall units. Contemporary radiator. Tiled floor.
CLOAKROOM OFF Wash basin and low level WC. Radiator. Tiled floor.
FIRST FLOOR
LANDING Hatch to spacious roof space with pull down loft ladder. Velux window.
BEDROOM 1 14’10” x 11’0” UPVC double glazed window. Picture rail. Radiator.
BEDROOM 2 13’0” x 11’4” Radiator. UPVC double glazed window to front.
BEDROOM 3 9’6” x 8’0” Radiator. UPVC double glazed window. Airing cupboard housing gas fired boiler providing central heating and hot water.
BATHROOM 11’6” x 8’1” Fully tiled around. Modern suite of panelled bath. Pedestal wash hand basin. Low level WC. Large shower cubicle with mains shower. Radiator.
OUTSIDE To the front of the property a patterned brick paviour driveway and hardstanding providing ample parking leads to the attached single GARAGE . Natural stone retaining walls and raised flower/shrub beds. A side gate leads to the rear garden which is well stocked. Patio extending to the full width of the garden at the rear. Lawn. Flowerbeds and raised vegetable beds. Garden shed.
Viewing. By appointment with the vendors’ agents Messrs Charles Dickens, who will be pleased to make the necessary arrangements.
Services Mains electricity, gas, water & drainage.
Energy Rating TBC
Council Tax Band D


