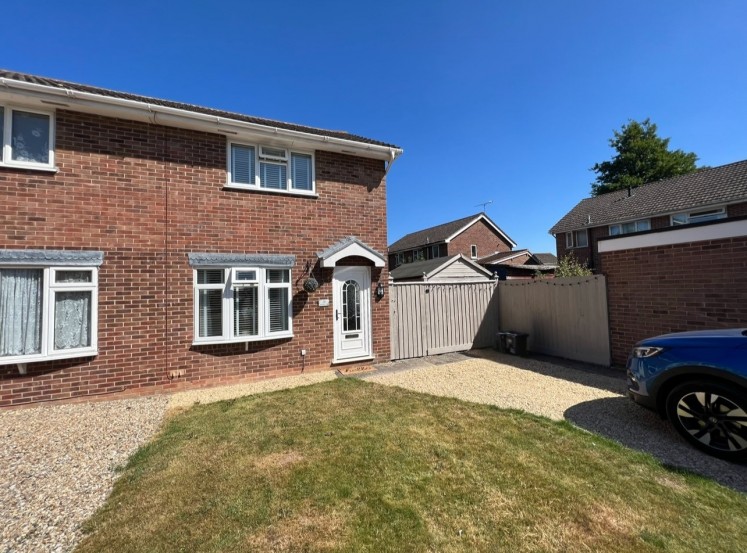
Sandringham Close, Bridgwater
A spacious & modern two bedroom semi-detached house occupying a good size plot within a small cul-de-sac on the well established and popular ‘Polden Meadows’ development which is approximately 1 mile north east of the town centre of Bridgwater, where numerous facilities & amenities are available. Local shops & service station are also within walking distance together with a regular bus service nearby.
Believed to have been built in 1984, the property is constructed of cavity walling with brick elevations beneath a pitched, tiled, felted & insulated roof. The very well presented accommodation comprises to the ground floor: Entrance Hall, Lounge and a newly refitted Kitchen/Diner with excellent range of units, whilst to the first floor are 2 well proportioned Bedrooms & Bathroom with modern white suite. The property benefits from UPVC fascias, barge boards & double glazed windows & doors throughout together with gas fired central heating. Outside there are good sized enclosed gardens to the front & rear with extensive paved patio areas, a side driveway providing off road parking & space for a garage or extension if required, subject to the usual consents. The property provides an ideal first time buyer’s home or indeed investment property and as such early internal inspection is thoroughly recommended in order to appreciate the nature of the accommodation provided.
ACCOMMODATION
ENTRANCE HALL UPVC double glazed door and window to side. Laminate flooring. Stairs with handrail to first floor. Radiator. Smoke detector.
LOUNGE 13’1” x 10’9” Attractive bow window to front. Mock fireplace chimney breast with timber beam. Telephone & TV aerial points. Radiator. Laminate flooring. Coving. Door to:
KITCHEN/DINER 14’0” x 7’5” Twin aspect windows to rear and door to side into garden. Range of newly refitted units including matching floor & wall mounted cupboard units and Astralite sink & drainer unit. Plumbing for washing machine. 4 ring ceramic hob with feature tiled splashback. Stainless steel cooker hood over. Wall mounted gas combi boiler providing domestic hot water & central heating. Space for table & chairs. Radiator. Understairs storage cupboard housing electric fuse box units & lighting.
FIRST FLOOR
LANDING Window to side. Hatch to felted, insulated & part boarded roof space with lighting.
BEDROOM 1 11’9” x 10’11” plus walk-in wardrobe with hanging rail & shelving. Window to front. Built in cupboard. Radiator. TV aerial point. Coving.
BEDROOM 2 8’11” x 7’8”. Window to rear. Radiator. Coving.
BATHROOM Equipped with white suite with panel bath with mains shower over. Close couple WC, pedestal wash hand basin & panel sided bath unit all with ceramic tiled surround to dado level. Radiator. Coving.
OUTSIDE To the front of the property there are good sized open plan lawned gardens with area of stone chippings and side concrete driveway providing off road parking for at least two vehicles. A timber frame gate provides side access to the rear garden which is fully enclosed & similarly mainly laid to lawn and attractive paved patio areas which extends to the side and rear. Large timber frame SHED approx. 10’ x 8’ with power & lighting. Outside light & tap.
Viewing By appointment with Charles Dickens Estate Agents who will be pleased to make the necessary arrangements.
Services Mains electricity, water, gas and drainage.
Energy Rating D 60
Broadband & Mobile Information at checker.ofcom.org.uk


