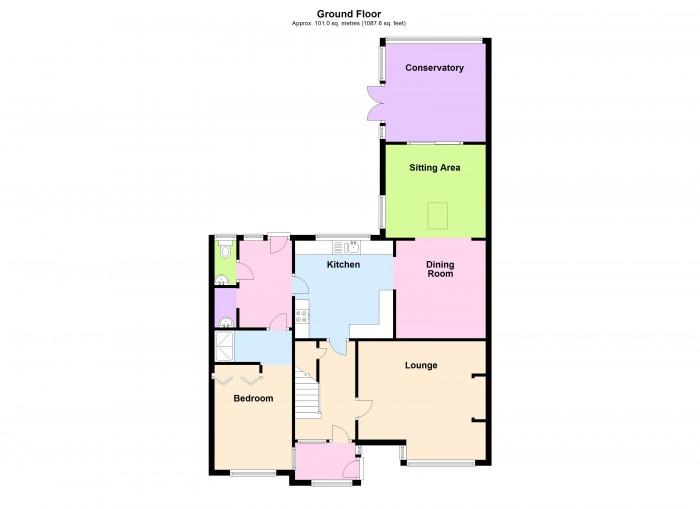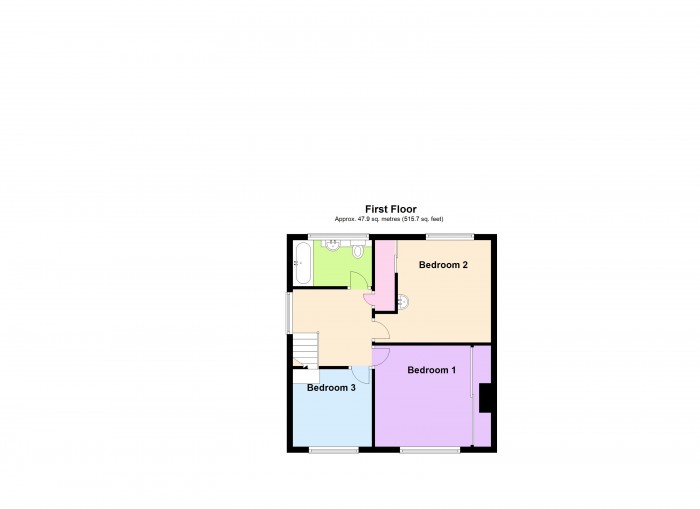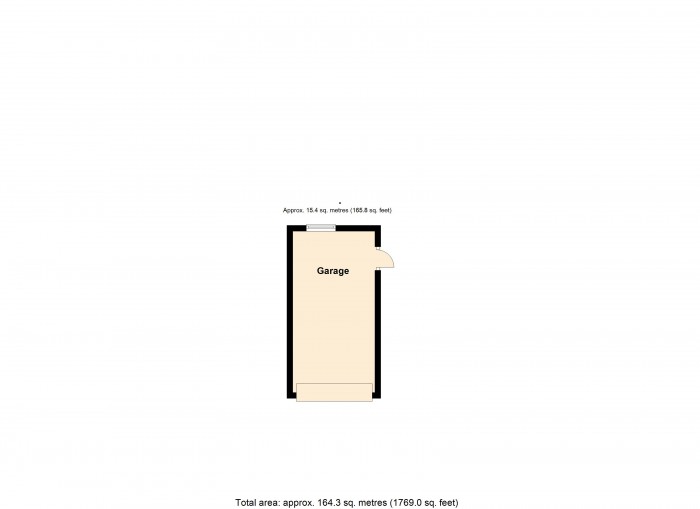or call us on 01278445266
4 bed for Sale
Grange Drive, Bridgwater
£385,000Description
- AN EXTENDED SEMI-DETACHED HOUSE & GARAGE
- LOUNGE, DINING ROOM, SITTING ROOM & CONSERVATORY
- 3/4 BEDROOMS
- BATHROOM & SHOWER ROOM
- KITCHEN/BREAKFAST ROOM
- UTILITY & CLOAKROOM
- GAS FIRED CENTRAL HEATING & DOUBLE GLAZED WINDOWS
- FULLY ENCLOSED PRIVATE GARDENS
- NO ONWARD CHAIN
- EARLY VIEWING ADVISED
A particularly spacious and extended 3/4 bedroom semi-detached house situated in a small quiet cul-de-sac on the favoured west side of Bridgwater approximately 1 mile from the town centre where all main facilities and amenities can be found. Local shops and schooling are within easy walking distance of the property and there is a bus stop close by.
The property which was built during the 1960’s is constructed of cavity walling with brick elevations under a pitched, tiled, felted and insulated roof. This is the first time that the house has been sold since being built and then subsequently extended by the owners to provide spacious versatile accommodation which would ideally suit as a family home having the advantage of a ground floor bedroom with shower/wc facilities all of which can be separately accessed if required. The accommodation briefly comprises; Entrance Porch, Hall, Lounge, Dining Room, Sitting Room, Conservatory, Kitchen/Breakfast Room with Utility Room and Cloakroom off and leading to the 4th Bedroom, whilst to First Floor are 3 good size Bedrooms and Bathroom. The property benefits from gas fired central heating and double glazing together with cavity wall insulation. There are gardens to both the front and rear of the property which are fully enclosed and private together with a Garage and parking. The property is offered to the market with no chain and internal inspection is essential to appreciate the overall size, approx. 1300 sq ft. / 120 sq meters, and versatile layout.
ACCOMMODATION
ENTRANCE PORCH UPVC double glazed. Tiled floor. Glazed door to bedroom 4. Door to:
ENTRANCE HALL Stairs to first floor with understairs storage cupboard. Radiator.
LOUNGE 14’9” x 13’7” Fireplace recess set on raised quarry tiled hearth. Double radiator. Picture window overlooking front garden.
KITCHEN/BREAKFAST ROOM 11’5” x 11’5” Single drainer astralite steel sink unit inset into tiled worktop with range of units, plumbing for washing machine and space for fridge under. Additional worktops with units below. Cooker space. Corner work surface with 3 floor units under. Range of wall units including glass fronted display cupboard. Tiled floor. Window overlooking rear garden. Door to utility and wide opening to:
DINING ROOM 11’5” x 10’4” Tiled floor. Double radiator. 6’3” opening to:
SITTING ROOM 11’7” x 10’10” Feature wall mounted fireplace canopy over stone plinth to width of one wall. Double radiator. Velux window and dual aspect side window providing optimum natural lighting, Sliding patio doors to:
CONSERVATORY 11’10” x 11’5” Fully UPVC double glazed with polycarbonate roof. Tiled floor. Radiator. French doors to rear garden.
UTILITY ROOM 10’0” x 6’1” Tiled floor. Radiator. Plumbing for washing machine. Space for fridge/freezer. UPVC door to rear garden. Recess with wash hand basin inset into vanity unit. Door to rear lobby.
CLOAKROOM OFF Low level W.C.
REAR LOBBY Shower cubicle with a mains shower off of the bedroom. Extractor. Archway opening to:
BEDROOM 4 12’2” max x 8’7” Built-in double wardrobes. Radiator. Sliding patio doors to front garden. Glazed entry door to porch.
FIRST FLOOR
LANDING Hatch to roof space. Linen cupboard. Radiator.
BEDROOM 1 11’42 x 11’5” plus 2’ deep range of floor to ceiling wardrobes with sliding doors to the width of one wall. Radiator.
BEDROOM 2 11’5” x 10’10” plus door recess. Built-in wardrobe. Radiator. Wash hand basin.
BEDROOM 3 8’7” x 8’5” fitted wardrobes Radiator.
BATHROOM Panelled bath with Mira shower and screen over. Wash hand basin inset into vanity unit. Low level WC with concealed cistern.
OUTSIDE The property is fully enclosed by high hedging and trees giving a great deal of privacy. To the front is a Detached GARAGE 18’0” x 9’2” with up and over door, light and power. Personal door to garden. A pathway leads to the front door. The garden is laid to lawns and shrubs.
The rear garden again is fully screened with high hedging, shrubs and trees and laid to lawn and flower beds. Outside tap. Side patio area.
Viewing By appointment with the vendors’ agents Messrs Charles Dickens, who will be pleased to make the necessary arrangements.
Services Mains electricity, gas, water & drainage.
Council Tax Band C
Energy Rating D 61
Floorplan




 4
4
 2
2
 4
4

