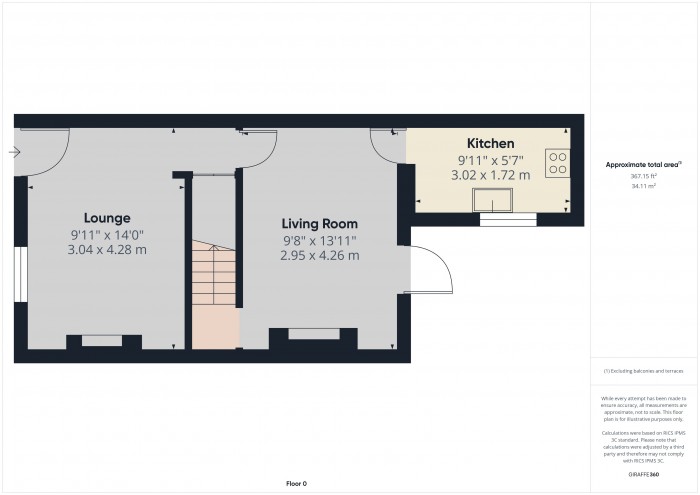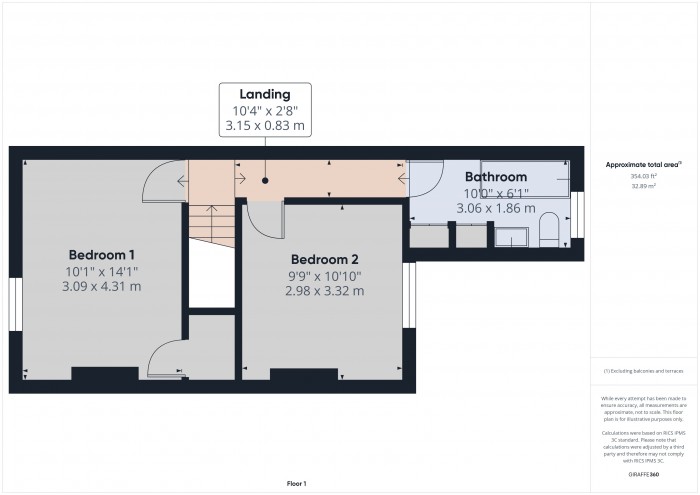2 bed for Sale
Quantock Terrace, Bridgwater
£175,000Description
- A MODERNISED TERRACED HOUSE
- 2 SEPARATE RECEPTION ROOMS
- 2 DOUBLE BEDROOMS
- RE-EQUIPPED KITCHEN & FIRST FLOOR BATHROOM
- UPVC DOUBLE GLAZED WINDOWS & DOORS
- GAS CENTRAL HEATING
- GOOD SIZE REAR GARDEN
- EXCELLENT ORDER
- EARLY VIEWING ADVISED
- NO CHAIN
A superb example of a fully modernised terraced house which has undergone a comprehensive scheme of updating and is now presented in excellent order throughout. It occupies a position within in a small cul-de-sac terrace approximately 15 minutes walking distance from the town centre. A good range of shops and facilities are close at hand.
The property which is of brick walls below a pitched tiled, felted and insulated roof, would provide an ideal first or young family home. Gas central heating is provided together with UPVC double glazing. The kitchen and bathroom have both been re-equipped with modern fittings. The whole house has just been redecorated throughout and has had new carpets laid to the first floor together with wood effect vinyl throughout the ground floor. Moreover the good size rear garden has been re-turfed. Briefly the accommodation comprises: Entrance Hall, Lounge, Sitting Room and Kitchen whilst to first floor are 2 double Bedrooms and Bathroom. The property has no onward chain and early viewing is advised.
ACCOMMODATION
LOUNGE 13’11” x 10’0”. UPVC front door and double glazed window to front. Radiator. Opening to:
LIVING ROOM 13’11” x 9’8”. Radiator. Opening and stairs to first floor. Door to rear garden. Door to:
KITCHEN 10’0” x 5’10”. With single drainer stainless steel sink unit with 2 cupboards under and plumbing for washing machine. Further worksurfaces with units below. Cooker space. Wall units. Radiator.
FIRST FLOOR
LANDING
BEDROOM 1 14’0” x 10’1”. Radiator. Walk-in wardrobe. UPVC double glazed window. Original fireplace.
BEDROOM 2 10’10” x 7’8”. UPVC double glazed window. Radiator. Original fireplace.
BATHROOM With modern white suite of panelled bath with shower over, pedestal wash hand basin and low level WC. Chrome towel rail/radiator. Airing cupboard and boiler cupboard.
OUTSIDE To the rear of the property the garden 45’ x 15’ approx.is enclosed by 6’ fencing. It has recently been re-turfed together with a stoned patio area to the far end.
Viewing. By appointment with the vendors agents Messrs Charles Dickens, who will be pleased to make the necessary arrangements
Services Mains electricity, water, drainage & gas.
Council Tax Band A
Energy Rating D 62
Floorplan



 2
2
 1
1
 1
1

