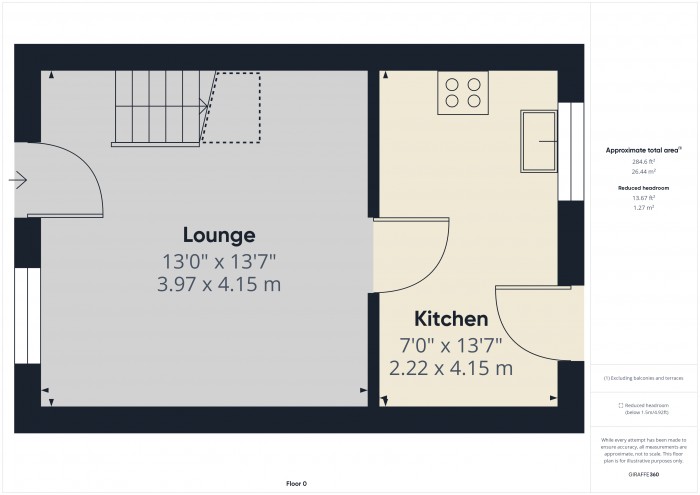2 bed for Sale
Bryer Close, Bridgwater
£190,000Description
- VERY WELL PRESENTED MODERN END OF TERRACE PROPERTY
- POPULAR SOUTH SIDE ‘QUANTOCK VIEW’ DEVELOPMENT
- TWO WELL PROPORTIONED BEDROOMS
- LOUNGE & KITCHEN/DINER
- MODERN BATHROOM WITH WHITE SUITE
- GAS FIRED CENTRAL HEATING & UPVC DOUBLE GLAZING
- NEW CARPETS & BLINDS INCLUDED
- GARDENS & OFF ROAD PARKING FOR 2 VEHICLES
- IDEAL FIRST TIME OR INVESTMENT OPPORTUNITY
A very well presented modern end of terrace two bedroom house situated at the head of a quiet cul-de-sac position on the well established ‘Quantock View’ development, being approximately 1.5 miles south of Bridgwater town centre where all main facilities and amenities can be found. Local shops are within walking distance of the property and there is a regular bus service nearby.
The property is constructed of cavity walling with brick elevations beneath a pitched, tiled, felted and insulated roof. The excellent accommodation briefly comprises to the ground floor; Lounge with stairs to first floor, and modern fitted Kitchen/Diner, whilst to the first floor there are 2 Bedrooms and Bathroom with modern white suite. The property benefits from gas fired central heating, UPVC double glazed windows and doors throughout, complete redecoration and all new carpets included in the asking price. Outside there are gardens to both the front and rear of the house, and off-road parking for 2 vehicles. To conclude the property is offered to the market with vacant possession and as such provides an ideal first time or investment property, making early internal inspection essential to avoid disappointment.
GROUND FLOOR
ENTRANCE STORM PORCH. Double glazed door to:
LOUNGE
13’7” x 13’1” (4.16m x 4.00m) including stairs to first floor accommodation. Telephone & TV aerial points. Radiator. Thermostat controls for central heating. Wall mounted electric fuse box unit. Laminate flooring. Door to:
KITCHEN/DINER
13’8” x 7’” (4.17m x 2.22m) Window and door to rear into garden. Range of modern matching floor and wall mounted cupboard units with stainless steel sink and drainer unit inset into work surface. Indesit electric free-standing oven with ceramic hob included. Stainless steel extractor unit incorporating light unit over. Space and plumbing for washing machine. Space for fridge/freezer. Part laminate flooring. Radiator. Wall mounted Ideal gas combi boiler 1 year old, providing domestic hot water and central heating.
FIRST FLOOR
LANDING
Double glazed window and hatch to felted and insulated roof space.
BEDROOM 1
12’ x 10’3” (3.54m x 3.13m). Double glazed window with venetian blind. Radiator. Built in cupboard and built in double wardrobe. New carpet.
BEDROOM 2
9’ x 6’9” (2.74m x 2.07m) Window to rear. Radiator. New carpet.
BATHROOM
Modern white suite comprising pedestal wash hand basin and close coupled WC. Panelled bath with fully tiled surround and shower unit over. Radiator. Extractor fan unit. Double glazed window.
OUTSIDE
To the front of the property is a small open planned garden laid to lawn with path up to the main entrance. To the rear the garden is fully enclosed by timber panel fencing providing a high degree of privacy. Outside tap. Patio area and gravelled and cultivated area. Flower borders. Side access gate to the part tarmacked and part gravelled parking area to the side of the house with space for 2 vehicles.
Services
Mains electricity, gas, water & drainage.
Floorplan


 2
2
 1
1
 2
2

