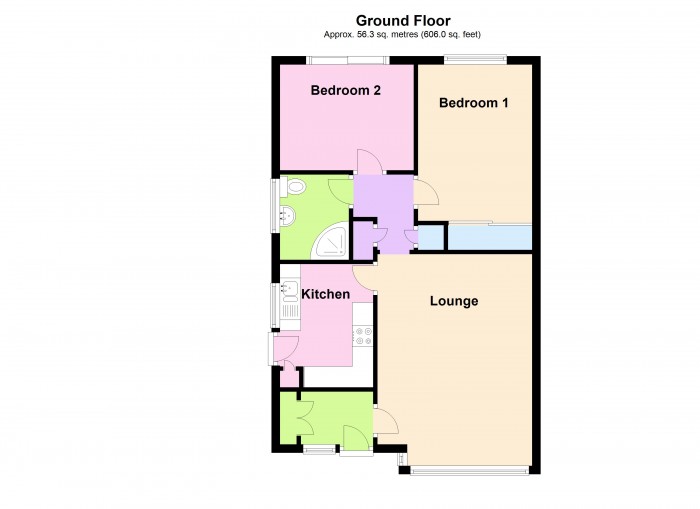or call us on 01278445266
2 bed for Sale
Bridgwater
£219,950Description
- A MOST ATTTRACTIVE & WELL PROPRTIONED SEMI DETACHED BUNGALOW
- UPVC DOUBLE GLAZED WINDOWS & DOORS
- ECONOMY 7 ELECTRIC HEATING
- GOOD SIZE GARDENS & GARAGE
- IDEAL RETIREMENT PROPERTY
- NO ONWARD CHAIN
- EARLY VIEWING ADVISED
A most pleasant & well-proportioned two-bedroom semi-detached bungalow situated in a row of similar properties on the Bower Manor development itself approximately 1 mile east of the town centre of Bridgwater.
The property which was believed to have been built during the early 1970’s and is constructed of cavity walling under a pitch, tiled, felted & insulated roof. The good sized & well-planned accommodation briefly comprises; Entrance Hall, Lounge, Inner Hall, Kitchen, Two Bedrooms & Shower Room/Former Bathroom. The property benefits from electric storage heating UPVC double glazed windows & doors & all floor coverings included in the asking price. There are gardens to both the front & rear of the property both of which are well stocked & there is also a garage & driveway to the front. The property comes to the market with no onward chain & early viewing is advised to avoid disappointment.
Local shops are within easy walking distance of the property & there is a bus stop close by.
ACCOMMODATION
ENTRANCE HALL UPVC double glazed entrance door & side screen. Built louvre fronted double doored storage cupboard with matching cupboards over.
LOUNGE 15’0” x 12’2” With deep picture work window overlooking front garden. Mock fireplace & surround with inset electric fire with pebbles. Night storage heater. TV aerial point. Power points. Coving to ceiling. Carpet.
INNER HALL With airing cupboard housing factory lagged copper cylinder, immersion heater. Shelving. Loft hatch with laddered access to loft storage. Separate built-in cupboard.
KITCHEN 9’8” x 7’ 3” With inset 1&1/4 bowl single drainer stainless steel sink unit with cupboard under. Deep rolled top working surfaces with further cupboards & drawers under, matching wall cupboards over, range of upright cupboards. UPVC double glazed door to outside. Plumbing for washing machine.
BEDROOM 1 12’4”x 9’3” With night storage heater. Carpet. Built in mirror fronted double doored wardrobe. Power points
BEDROOM 2 10’6” x 8’6” UPVC double glazed sliding patio doors to garden. Night storage heater. Carpet. Power points.
SHOWER ROOM/FORMER BATHROOM With feature corner shower tray with mains shower over walls to shower fully tiled, curved sliding shower screen doors. Pedestal wash hand basin, low level WC. Vinolay floor covering. All walls fully tiled.
OUTSIDE To the front of the property is an extremely well stocked garden, good sized. Pea stoned chippings with inset heather beds, variety of specimen shrubs & plants, cherry tree. Drive leads to the GARAGE 17’3” x 8’1” with metal up & over door, power & light. Side personnel door. Side gate gives access to the side of the bungalow which in turn leads to the rear of the property. The rear garden is well defined covered enclosure to rear elevation of the property with Perspex roof supported by brick pillars. Paved patio area leading to lawn. Variety of shrubs, plants & flowers. Paved/stone patio area.
Viewing by appointment with the vendors’ agents Messrs Charles Dickens who will be pleased to make the necessary arrangements.
Services Mains electricity, water & drainage.
Council Tax Band B
Energy Rating E 51
Floorplan


 2
2
 1
1
 1
1

