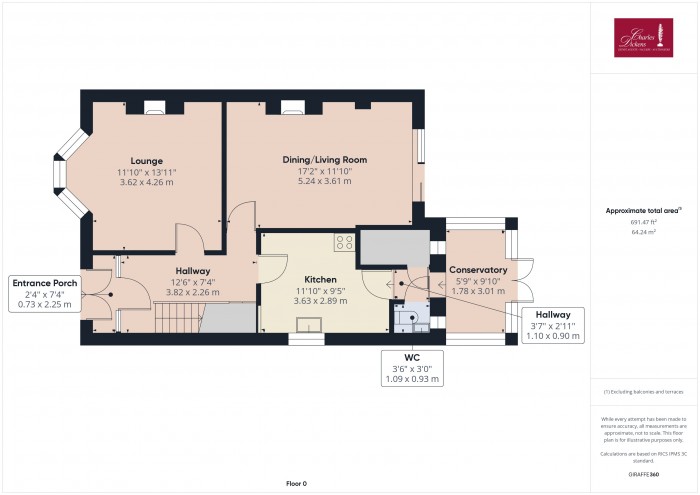3 bed for Sale
Quantock Road, Bridgwater
£325,000Description
- A SPACIOUS 3 BEDROOM OLDER STYLE SEMI DETACHED HOUSE
- 2 RECEPTION ROOMS
- KITCHEN & CONSERVATORY
- CLOAKROOM & FAMILY BATHROOM
- UPVC DOUBLE GLAZING & GAS FIRED CENTRAL HEATING
- AMPLE PARKING, SPACE FOR GARAGE OR EXTENSION & REAR GARDEN
A well presented and spacious older style semi-detached house, well located just west of the town centre amenities and close to local facilities including primary and secondary schools.
The property is of rendered, insulated cavity wall construction beneath a tiled, underfelted and insulated roof. There is the benefit UPVC double glazed windows and gas fired central heating is provided. The accommodation briefly comprises to the Ground Floor; Entrance Hall, Lounge and Dining/Living Rooms, Kitchen, ground floor Cloakroom and Conservatory. To the first floor there a 3 well-proportioned Bedrooms and a family Bathroom with the modern suite including a bath and separate shower cubicle. To the front there is a brick paved parking area with space for several vehicles and additional hardstanding area to the side, ideal perhaps for those with a caravan or requiring space for the erection of a garage, subject to any necessary planning permissions, or indeed space to extend the present accommodation. To the rear there is a private enclosed garden. The Sole Agents would strongly recommend early viewing of this delightful home.
ACCOMMODATION
ENTRANCE PORCH Twin double glazed UPVC doors. Double glazed door and side panels to;
ENTRANCE HALL Herringbone wood block parquet flooring. Stairs to first floor. Radiator.
LOUNGE 14’4” to bay x 13’11” (4.37m x 4.25m) UPVC double glazed bay wndow. Fitted feature woodburner with paved hearth and timber surround and overmantle. 2 radiators. Picture rail.
DINING/LIVING ROOM 17’ x 11’11” (5.20m x 4.25m) Tiled and timber fireplace with gas fire. Laminate flooring, built in cupboard and shelving. Picture rail, Sliding double glazed patio door to the rear garden.
KITCHEN 11’11” x 9’5” (3.63m x 2.89m) Fitted with a comprehensive range of units including an inset single drainer stainless steel sink unit, plumbing for a washing machine. Gas cooker point. Range of wall units. Spotlights. Tiled flooring. Breakfast bar worktop with radiator under. Space for fridge. UPVC double glazed window. Door to REAR LOBBY with built in cupboard, access to the Conservatory and Cloakroom off.
CLOAKROOM Low level w.c. and wash hand basin.
CONSERVATORY 9’10” x 5’8” (3.01m x 1.75m) UPVC double glazed windows and door to the rear garden, double glazed roof.
FIRST FLOOR
LANDING Double glazed window to side aspect.
BEDROOM 1 18’ to bay x 10’3” (5.50m to bay x 3.13m) Double glazed bay window. Radiator. Full length fitted wardrobes.
BEDROOM 2 11’11” x 11’11” (3.64m x 3.64m) UPVC double glazed window to rear. Radiator. Tiled period fireplace.
BEDROOM 3 9’6” x 7’11” (2.91m x 2.41m) Double glazed window, radiator.
BATHROOM 9’4” x 8’10” (2.86m x 2.71m) Panelled bath Large walk in shower tray with shower fitting and glazed screen, vanity wash hand basin, low level WC. Tiled and panelled surrounds. Double cupboard containing the Ideal gas fired boiler (approximately 2 years old). Roof access with ladder.
OUTSIDE The property stands off the road with double wrought iron style gates to the front with a brick paved parking area providing space for several vehicles. Mature shrubs and hedging to the front boundary. Side gate with a hard standing area covered with astro turf, providing an ideal space for the parking of a caravan or similar or space to provide a garage or extend the accommodation, subject to any necessary planning consents. Rear garden laid out with lawn, patios and pergola, block-built Garden Shed.
Viewing By appointment with Charles Dickens Estate Agents, tel; 01278 445266 or email sales@charlesdickensestateagents.com who will be pleased to make the necessary arrangements.
Services Mains electricity, gas, water & drainage.
Energy Rating D - 68 Council Tax Band C – Somerset County Council
Broadband & Mobile Information available at checker.ofcom.org.uk
Floorplan


 3
3
 1
1
 3
3

