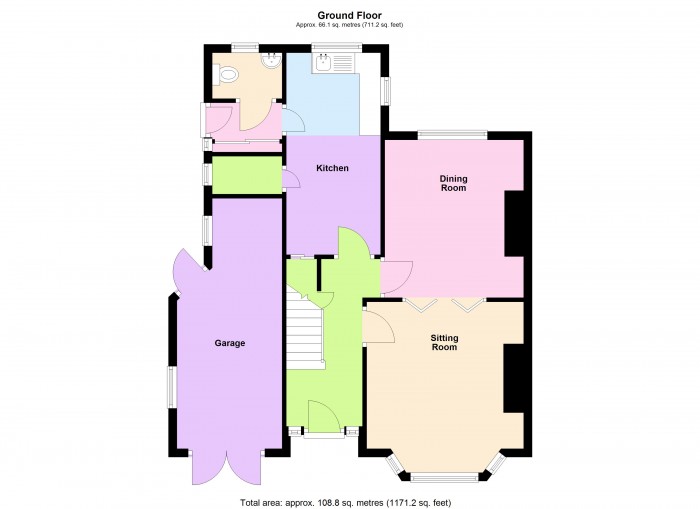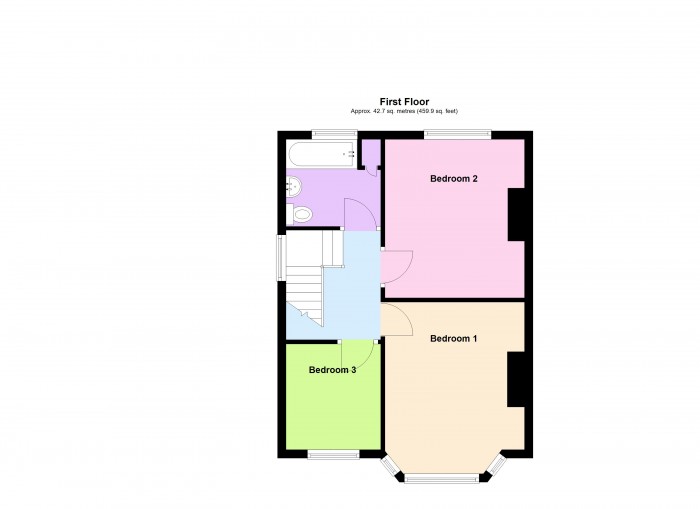or call us on 01278445266
3 bed for Sale
Brymore Close, Bridgwater
£260,000Description
- A 1950’s BAY WINDOWED SEMI-DETACHED HOUSE
- CUL-DE-SAC LOCATION ON SOUGHT AFTER WEST SIDE OF TOWN
- 3 BEDROOMS & BATHROOM
- LOUNGE & DINING ROOM
- KITCHEN/BREAKFAST ROOM
- CLOAKROOM
- OIL FIRED CENTRAL HEATING
- UPVC DOUBLE GLAZING TO MOST WINDOWS
- GARDENS, GARAGE & DRIVEWAY
- MODERNISATION REQUIRED
- NO CHAIN
A 1950’s bay windowed, semi-detached house, located within a popular cul-de-sac position on the sought after west side of Bridgwater and within approximately ½ mile of the town centre, where numerous shopping facilities and other amenities are available. With principally rendered elevations, the house is of cavity wall construction with a pitched, tiled, felted and insulated roof.
The property is in need of full modernisation although it does benefit from UPVC double glazed windows to most rooms, and oil-fired central heating provided. Briefly the accommodation affords to the ground floor: Entrance Hall, Lounge, Dining Room, Kitchen/Breakfast Room, Rear Lobby with Cloakroom off, whilst to the first floor there are 3 Bedrooms and Bathroom/WC. Outside the property enjoys enclosed gardens to front and rear together with driveway providing off road parking and a Garage. To conclude, properties such as this are generally in short supply giving the would be purchaser the opportunity to put their own stamp onto a property and also situated in a favoured location. Early internal inspection is recommended to avoid disappointment, particularly as the property is also sold with the benefit of no chain.
ACCOMMODATION
ENTRANCE HALL Stairs to first floor with storage cupboard below. Radiator.
LOUNGE 13’0” x 12’3” into wide splayed window overlooking front garden. Tiled fireplace with woodburner inset. Radiator. Folding concertina doors to:
DINING ROOM 12’3” x 10’9”. Tiled fireplace. Radiator. UPVC double glazed window.
KITCHEN/BREAKFAST ROOM 15’8” x 7’6” plus walk-in larder cupboard with cold shelf. Single drainer sink unit. Plumbing for washing machine. Range of ‘Dainty Maid’ kitchen units. 4 wall units. Understair cupboard, Space for fridge/freezer. Oil fired boiler providing central heating and hot water. UPVC double glazed window. Door to:
REAR LOBBY Door to outside and:
CLOAKROOM OFF Low level WC. Wash basin.
FIRST FLOOR
LANDING UPVC double glazed window to side. Hatch to loft space. Radiator.
BEDROOM 1 13’8” x 10’9” into UPVC double glazed bay window to front
BEDROOM 2 12’3” x 10’9”. UPVC double glazed window to rear. Radiator.
BEDROOM 3 8’3” x 7’6”. UPVC double glazed window to front. Radiator.
BATHROOM Panelled bath, pedestal wash hand basin, low level WC. Airing cupboard.
OUTSIDE To the front of the property the gardens are enclosed by low level walling and are laid to various shrubs and flowerbeds. Ornamental pond. A driveway, providing off road parking leads to the single GARAGE. A pedestrian side access leads to the rear garden, enclosed by 6’ timber panel fencing. It is laid principally to 2 lawned areas.Oil tank.
Viewing. By appointment with the vendors agents Messrs Charles Dickens.
Services Mains electricity, water and drainage. Gas available in the road.
Energy Rating G 16
Council Tax Band C
Floorplan



 3
3
 1
1
 2
2

