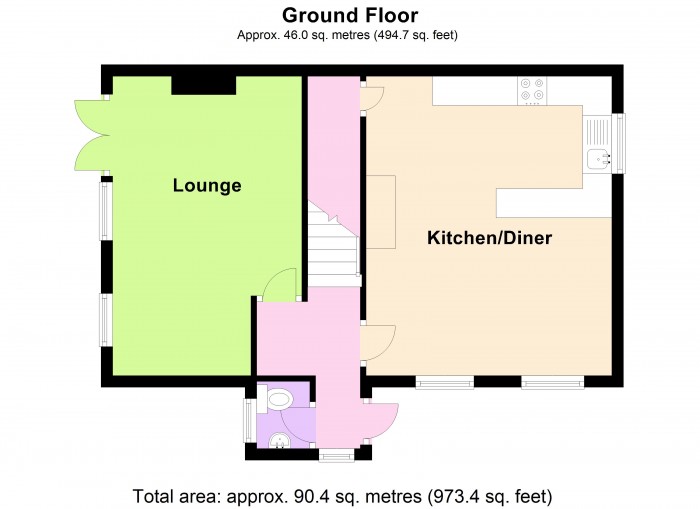or call us on 01278445266
3 bed for Sale
Mount Street, Bridgwater
£225,000Description
- AN UNUSUAL & SPACIOUS VICTORIAN DETACHED HOUSE
- CLOSE TO TOWN CENTRE AMENITIES
- GAS FIRED CENTRAL HEATING & UPVC DOUBLE GLAZED WINDOWS
- 3 BEDROOMS & BATHROOM
- SPACIOUS MODERN KITCHEN DINER
- LOUNGE WITH FRENCH DOORS TO GARDEN
- GROUND FLOOR CLOAKROOM
- PRIVATE ENCLOSED GARDEN. GARAGE & PARKING
- IDEAL FAMILY PROPERTY. EARLY VIEWING ADVISED
A spacious Victorian detached house situated just a few minutes walking distance from the town centre High Street amenities. The property is constructed of brick walling with rendered elevations under a pitched, tiled, felted and insulated roof.
The well-proportioned and arranged accommodation briefly comprises: Entrance Hall, Cloakroom, Lounge, and a good size Kitchen/Diner with a range of modern fittings, whilst to first floor there are 3 well-proportioned Bedrooms and Bathroom. The property benefits from gas fired central heating and UPVC double glazed windows and doors. There is off-road parking as well as a timber-built Garage and a private rear garden. The accommodation and amenities provided make it an ideal family choice and as such early viewing is strongly recommended, particularly for those wanting to be close to all town facilities.
ACCOMMODATION
ENTRANCE HALL UPVC double glazed entrance door. UPVC double glazed window. Laminate flooring.
CLOAKROOM Vanity wash basin. Low level WC. Double glazed window. Tiled floor.
LOUNGE 16’7” x 10’7” (5.07m x 3.24m) Full depth UPVC double glazed french doors and side panels to the rear garden. Double glazed window. Radiator. Laminate flooring.
KITCHEN/DINER 16’10” x 13’10” (5.13m x 4.21m) Equipped with a range of modern units incorporating single drainer stainless steel sink unit inset into work surface. Range of base and wall mounted units. Built under electric oven and ceramic hob above with extractor hood over. Integrated fridge/freezer. Plumbing for a washing machine. Side and front aspect UPVC double glazed windows. 2 radiators. Laminate flooring. Understairs storage cupboard/pantry.
FIRST FLOOR
LANDING Radiator. Double glazed window.
BEDROOM 1 14’7” x 8’3” (4.46m x 2.51m) Cast iron period fireplace. Radiator. UPVC double glazed window.
BEDROOM 2 13’9” x 8’3” (4.20m x 2.52m) UPVC double glazed window. Radiator.
BEDROOM 3 10’2” x 8’ (3.11m x 2.49m) Radiator. UPVC double glazed window. Cast iron period fireplace.
BATHROOM With panelled bath and shower mixer fitting, glazed shower screen, pedestal wash basin and low level WC. Tiled surrounds and tiled floor. Radiator/towel rail. Extractor fan. UPVC double glazed window.
OUTSIDE To the front of the property there is a small, gravelled area. Twin wrought iron style gates to the driveway providing off street parking.
Timber built GARAGE, 15’8” x 7’6” (4.78m x 2.28m). Enclosed rear garden, approximately 25’8” x 20’8” (7.84m x 6.32m), laid partly to paved patio and lawn.
Viewing. By appointment with Charles Dickens Estate Agents, tel 01278 445266 or email sales@charlesdickensestateagents.com who will be pleased to make the necessary arrangements.
Services Mains electricity, water, drainage & gas.
Energy Rating D 61
Council Tax Somerset County Council Tax Band B
Broadband & Mobile Information at checker.ofcom.org.uk
Floorplan


 3
3
 1
1
 1
1

