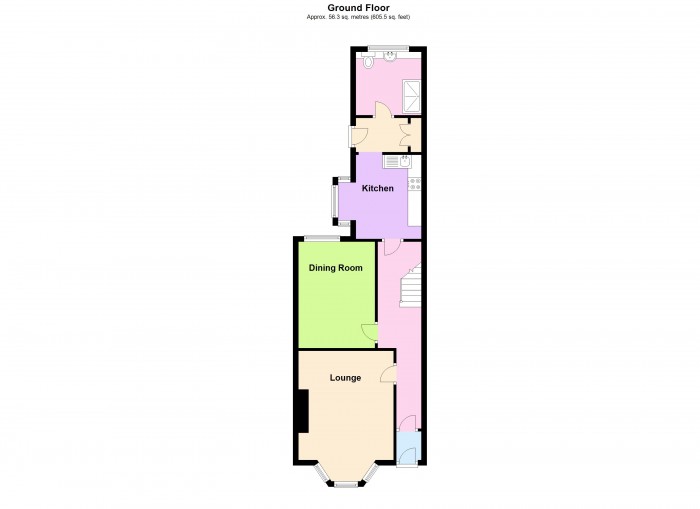or call us on 01278445266
3 bed for Sale
Bridgwater
£235,000Description
- A SPACIOUS BAY WINDOWED TERRACED HOUSE
- 3 GOOD SIZE BEDROOMS
- LOUNGE, DINING ROOM & KITCHEN/BREAKFAST ROOM
- UPVC DOUBLE GLAZED WINDOWS
- SLIMLINE HEATING
- GARAGE & ENCLOSED GARDEN
- IDEAL FAMILY PROPERTY
- EARLY VIEWING ADVISED
A spacious bay windowed terraced house situated on the west side of Bridgwater approximately ½ mile away from the town centre where all main amenities and facilities can be found. The property is also within easy walking distance of local facilities. The property which was built over 100 years ago is constructed of brick elevations, under a pitched, tiled, roof.
The good-sized accommodation briefly comprises Entrance Hall, Lounge, Dining Room, Kitchen/Breakfast Room and Shower Room/WC, whilst to first floor are 3 good size Bedrooms. The property benefits from UPVC double glazing and slimline storage heating. There is an enclosed garden area to the rear with large Garage beyond. The property is presented in clean and tidy order but would benefit from some cosmetic updating. Early viewing is advised particularly as the house is sold with the benefit of no chain.
ACCOMMODATION
GROUND FLOOR
ENTRANCE PORCH
ENTRANCE HALL Stairs to first floor with large understair recess. Slimline storage heater.
LOUNGE 13’2” x 11’8” plus 2’ deep UPVC double glazed splayed bay window. Tiled open fireplace. Ornamental coving.
DINING ROOM 13’0” x 9’3” Creda slimline heater. UPVC double glazed window.
KITCHEN/BREAKFAST ROOM 10’2” x 9’7” into wide UPVC double glazed box bay window. Single drainer stainless steel sink unit with 2 units below. Further work surface with units under. Space for cooker and fridge/freezer. Additional floor unit. 5 wall units. Opening to:
REAR LOBBY Double cupboard with plumbing for washing machine inset. Creda slimline heater. UPVC double glazed door to outside.
SHOWER ROOM/WC Modern suite of large shower cubicle with mains shower inset. Wash hand basin inset into vanity unit. Low level WC with concealed cistern. Chrome radiator/towel rail. Slimline heater. Fully tiled around. Tiled floor. UPVC double glazed window.
FIRST FLOOR
LANDING Storage cupboard. Access to roof space.
BEDROOM 1 15’2” x 13’3” 2 UPVC double glazed windows. Creda slimline heater. Coving. (It would be possible to divide this room into 2 if required)
BEDROOM 2 13’0” x 9’3” UPVC double glazed window.
BEDROOM 3 12’0” x 6’3” Radiator. UPVC double glazed window.
OUTSIDE To the front of the property is a small forecourt garden. To the rear is a walled courtyard style private enclosed garden laid to patio with various shrubs. Outside tap. Personnel door to block-built GARAGE 18’ x 15’ with light and power. Up and over door.
Viewing by appointment with the vendors’ agents Messrs Charles Dickens, who will be pleased to make the necessary arrangements.
Services Mains electricity, water & drainage. Gas available in the road.
Council Tax Band A
Energy Rating E 45
Broadband & Mobile Go to Checker.ofcom.org.co.uk
Floorplan


 3
3
 1
1
 2
2

