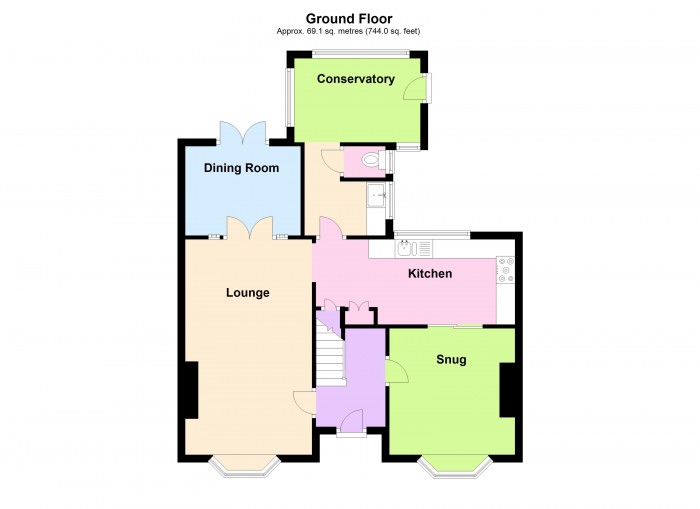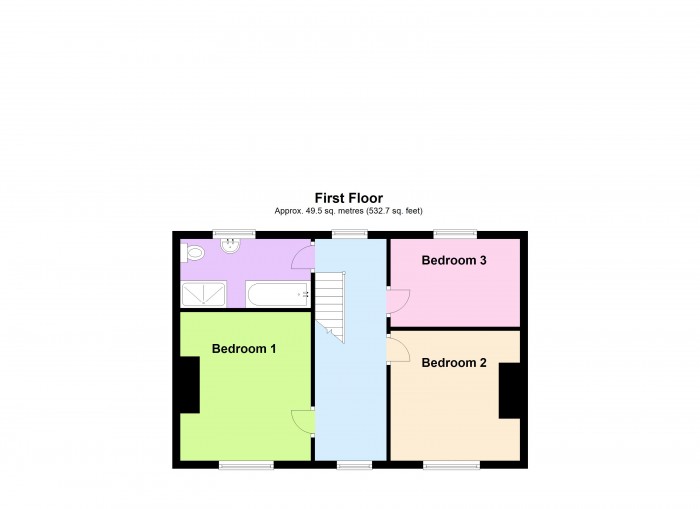or call us on 01278445266
3 bed for Sale
Rhyne Bridge, Taunton Road, Bridgwater
£295,000Description
- SUPERBLY PRESENTED AND PARTICULARLY SPACIOUS THREE BEDROOM PROPERTY
- GAS FIRED CENTRAL HEATING & UPVC DOUBLE GLAZED WINDOWS & DOORS
- THREE RECEPTION ROOMS
- RECENTLY REFURBISHED KITCHEN & BATHROOM SUITES
- GROUND FLOOR CLOAKROOM
- SUN LOUNGE
- GARDENS & DOUBLE GARAGE
A most impressive & particularly spacious three-bedroom 1930’s style property situated on the southern side of Bridgwater in a non-estate position conveniently located for local shops. The town centre is approximately 1 mile away where all main amenities & facilities can be found. The M5 interchange at J24 is within approx. ½ mile.
The property is constructed of cavity walling with rendered elevations under a pitched, tiled, felted & insulated roof, with the accommodation briefly comprising; Entrance Hall, Lounge, Dining Room, Sitting Room/Snug, Kitchen, Rear Hall, Utility, Cloakroom, and Sun Lounge whilst to first floor are Three Bedroom & spacious Four Piece Bathroom. The property benefits from gas fired central heating, UPVC double glazed windows & doors & all quality floor coverings included in the asking price. There is a particularly large garden to the front of the property as well as an extremely well stocked south facing rear garden with a Double Garage leading off. When combined with the overall size of the accommodation and its condition make it an ideal family choice and therefore early viewing is recommended to avoid disappointment.
ACCOMMODATION
ENTRANCE HALL Attractive entrance door. Karndean flooring. Stairs to first floor. Radiator.
LOUNGE 18’8” x 11’1” Attractive fireplace & surround with inset open grate, matching mantle & hearth. Feature bow window. Oak strip solid wood flooring. Radiator. TV aerial point. Multi paned double doors in arch opening leading to:
DINING ROOM 10’1”x 8’9” Oak strip wooden flooring. UPVC double glazed French doors to garden. Radiator.
SITTING ROOM/SNUG 11’2” x 11’0” Attractive fireplace & surround with inset open grate, tiled inset matching hearth & mantle. Solid oak wood strip flooring. Feature bay window. Radiator. Sliding doors to:
KITCHEN 17’3” x 7’5” max Modern units comprising inset ceramic 1&1/4 bowl single drainer sink unit with cupboards under. Deep flat edged working surfaces with further cupboards & drawers under, matching wall cupboards over, floor to ceiling fitted cupboards with intergrated fridge. Karndean floor covering. Understairs storage cupboard. Radiator. Door to:
REAR HALL/UTILITY 6’1” x 4’8” with deep butler style sink, flat edge working surface with cupboard under. Plumbing for washing machine. Wall mounted Worcester gas boiler. Radiator.
CLOAKROOM Low level WC.
SUNROOM 10’6” x 7’5” Tiled flooring. UPVC double glazed entrance door to outside.
FIRST FLOOR
LANDING Hatch to roof space, loft ladder. Radiator. Carpet.
BEDROOM 1 12’8”x 10’11” Varnished floorboards. Radiator. Attractive fireplace & grate.
BEDROOM 2 11’0” x 10’0” Varnished floorboards. Radiator. Attractive fireplace & grate.
BEDROOM 3 11’1” x 7’3” Varnished floorboards. Radiator.
BATHROOM With panelled bath with shower mixer taps. Separate large shower cubicle with mains shower with dual showerhead over, shower screen door. Feature WC with high level cistern. Pedestal wash hand basin. Karndean flooring. All walls fully tiled.
OUTSIDE To the front of the property is a large garden enclosed by walling, laid predominantly to lawn, paved patio area various flowers & plants inset to raised walling and outside electric point. To the rear of the property is a south facing garden that is well enclosed and extremely well stocked comprising lawn leading to patio area, stocked beds & borders. Outside tap. DOUBLE GARAGE 19’5” x 16’10” with metal up & over door, Power & light. Rear pedestrian door & separate rear up & over door providing drive through facility for car washing etc. Further area of paving to side of garage. Pedestrian gate.
Viewing By appointment with the vendors’ agents Messrs Charles Dickens who will be pleased to make the necessary arrangements.
Services Mains electricity, gas, water & drainage.
Council Tax Band C
Energy Rating D66
Floorplan



 3
3
 1
1
 3
3

