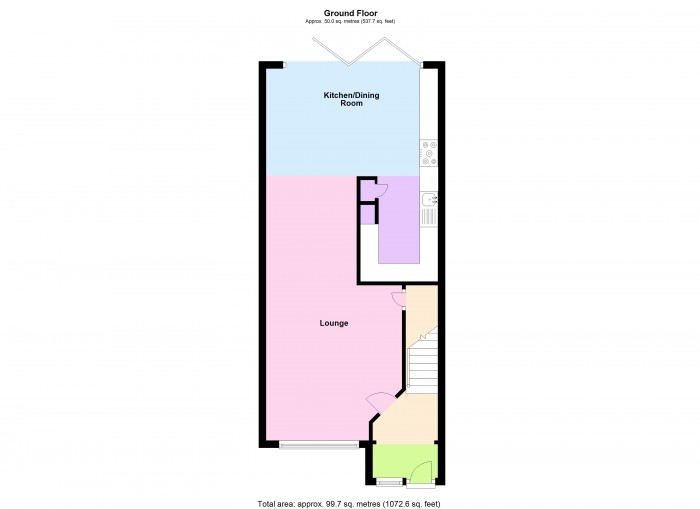or call us on 01278445266
3 bed for Sale
Stafford Road, Bridgwater
£285,000Description
- AN EXTENDED THREE DOUBLE BEDROOM HOUSE
- SUPERB OPEN VIEWS OVER PONDS FROM THE REAR SOUTH FACING GARDEN
- POPULAR ‘BRIDGE ESTATE’ LOCATION
- RE-EQUIPPED KITCHEN/DINER INCLUDING INTEGRATED APPLIANCES
- SPACIOUS LOUNGE & SEPARATE STUDY AREA
- UPVC FACSIAS, SOFFITS & DOUBLE GLAZED WINDOWS & DOORS
- GAS FIRED CENTRAL HEATING
- IDEAL FAMILY HOME
A very well presented & extended three double bedroom house occupying a good-sized plot and located on the outskirts of the popular & well established ‘Bridge Estate’ development. It backs on to Dunwear ponds and over which there are superb open outlooks. Local amenities are closeby & town centre facilities are within 1.5 miles.
The property is constructed of cavity walling with part tile hung and part brick elevations beneath a pitched, tiled, felted & insulted roof. It has been considerably extended & altered with the provision of a large ground floor extension together with a well-planned loft conversion providing a good sized third bedroom, whilst still retaining a useful study area to the first floor. The well-proportioned accommodation briefly comprises; Large Entrance Hall, Lounge, good sized and recently re-equipped L-shaped Kitchen/Diner, whilst to the first floor are two Double Bedrooms, re-equipped Bathroom & Study area (formerly bedroom 3). Stairs to second floor giving access to Bedroom 3 with velux windows providing excellent views to the rear. Furthermore, the property is provided with gas fired central heating, UPVC fascia’s, soffits & double-glazed windows as well as all floor coverings included in the asking price.
The property enjoys a good sized enclosed larger than average rear garden with feature terraced decking area backing on to ponds and providing superb views. To conclude properties such as this are rare to the market and as such early internal inspection is thoroughly recommended to fully appreciate the nature of the accommodation provided by this extended family home.
ACCOMMODATION
GROUND FLOOR Feature composite entrance door.
ENTRANCE HALL Stairs to first floor. Vinolay floor covering. Radiator with ornate cover.
LOUNGE 23’4” x 12’4” reducing to 8’2” With large picture window overlooking front garden. 2 radiators. Understairs storage cupboard. TV aerial Point. Telephone point.
L-SHAPED KITCHEN/DINER 19’9” max x 9’10” extending to 15’1” with bi-folding patio doors & window to rear garden providing excellent views over the ponds. Re-equipped kitchen comprising; feature inset single drainer sink unit with cupboards & drawers under. Deep flat edged working surfaces to three walls incorporating inset five ring ceramic hob with stainless steel canopy/extractor over, integrated dishwasher, washing machine, tall upright unit incorporating fridge/freezer, comprehensive & complimentary range of matching wall cupboards over further continuation of working surfaces to provide extensive storage space. Spotlights inset to ceiling.
FIRST FLOOR
LANDING
BEDROOM 1 13’5” x 9’1” Deep window providing superb views over local ponds. Radiator. Coving.
BEDROOM 2 9’9” x 9’2” Radiator. Coving.
BATHROOM With modern white suite comprising P-shaped bath with wall mounted mains shower over, curved shower screen door, additional tiling to bath & shower area. Vanity wash hand basin with cupboards under. Low level WC. Feature tall upright radiator. Airing cupboard with shelving.
STUDY AREA 6’10” x 6’3 (Formerly Bedroom 3) Radiator. Carpets. Stairs to:
SECOND FLOOR
LANDING
BEDROOM 3 12’5” max narrowing to 8’0” x 11’4” With reduced headroom. Two separate Velux windows providing superb views over ponds. Radiator. Cupboard with wall mounted gas combi boiler.
OUTSIDE To the front of the property is a garden area enclosed by low level brick walling and laid to various plants, shell chippings. To the rear of the property is a superb south facing garden which is a delightful feature of the property providing fine views & an open aspect over local ponds. It comprises paved patio area leading to artificial lawn. Rear pedestrian gate giving access to further garden which in turn leads to the waters edge and is attractively tiered to provide different levels of decking with inset ground lighting.
Viewing by appointment with the vendors’ agents Messrs Charles Dickens who will be pleased to make the necessary arrangements.
Services Mains electricity, gas, water & drainage.
Council Tax Band B
Energy Rating TBC
Floorplan


 3
3
 1
1
 1
1

